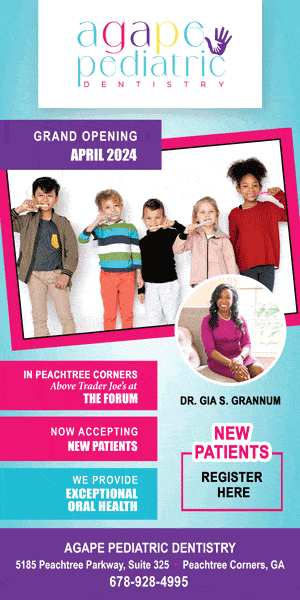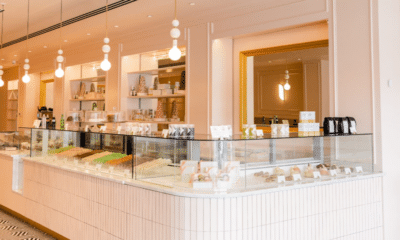Land Use and Development
The Landscape is Changing
Published
2 years agoon
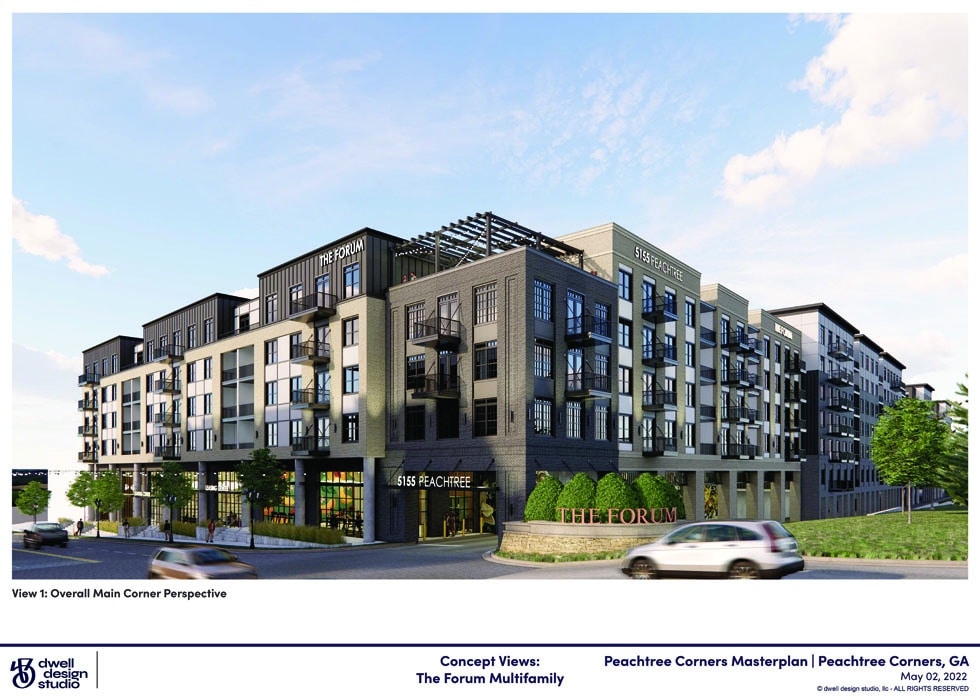
By this time next year, the local landscape will have a new look if the bevy of development proposals receives City Council approval.
Editor’s note:
On Thursday, July 28, 2022, the Peachtree Corners City Council denied the rezoning request for the Dilweg project.
The Town Center project was approved, and Council agreed with the Planning Commission’s recommendations.
The Sun Court project was also approved by Council, but there were some modifications to the Planning Commission’s recommendations.
The developer is required to work in conjunction with the city to determine the exact path of the trail system through the property. Also, within 30 days of the issuance of a land disturbance permit, the developer must contribute 50% of the base cost of a pedestrian crossing from the property to the Intuitive campus across Spalding Drive as part of the trail system expansion.
There is nothing permanent except change. — Heraclitus
These words from a Greek philosopher who died more than 1,500 years ago ring as true now as they did then. And nobody knows that better than the residents, business owners and stakeholders of Peachtree Corners.
In his most recent newsletter, City Councilman Eric Christ pointed out that change in the city that just celebrated its 10th birthday is coming in droves.
Pay attention and speak up
“It’s summertime and many people are vacationing, going to the pool — in general paying less attention than normal to events around them,” Christ wrote. “I would encourage you to pay attention this summer as the combined impact of the proposed [mixed-use developments] MUDs (and there are most certainly even more coming that we don’t know about yet) will have a profound impact on the future direction of our community.”
During a recent Peachtree Corners Life podcast, Christ talked about how he keeps up with social media, and when misinformation is being shared, he often weighs in to set the record straight.
“Everybody is entitled to their own opinion about whether a particular project is beneficial to the city. But I think it’s important that …everybody has the facts,” he said. “And so, if we’re on Nextdoor, on Facebook — setting aside whether what they’re building is good or bad — if it’s not accurate, …on the size …or the number of units being developed, you often see me chime in and provide the facts.”
Christ said that during his first year in office, he was surprised that so many people he spoke to had no idea about items coming before the City Council.
“People need to, I want them to, know things are being voted on. Because if …no one shows up for a public hearing, I guess there are two …potential reasons,” he said. “One is no one politically cares about that particular development, they know it’s O.K., or they do care, but they didn’t know about the meeting.”
He added that City Council doesn’t always have the best ideas, and hearing from the community members is an important part of the process.
Info on upcoming project requests
“We’re seeing a lot of requests right now in the city to change from various types of commercial zoning to what’s called mixed-use development. And under our ordinance, mixed-use requires three or more different kinds of uses,” said Christ.
Mixed-use zoning can include residential, whereas commercial zoning does not. With housing shortages across the country, developers are looking for solutions like what’s going on up and down Peachtree Parkway or on Holcomb Bridge Road. They come up with lots of ideas for lots of different types of uses. But residents can’t live where it’s zoned commercial. It’s allowed to build a hotel on commercial property, but not a permanent residency.
“That’s why we’re seeing a lot of requests for residential developments,” he said.
Like most cities, Peachtree Corners has a Planning Commission comprised of members appointed by the City Council. They act as an additional filter of sorts, by making recommendations to City Council.
Christ talked about several major projects on the agenda for July.
The Forum at Peachtree Corners
The Forum has a mixed-use request to rezone 44 acres from commercial to allow for new mixed-use development at 5131 through 5185 Peachtree Parkway. Owner North American Properties (NAP) wants to include a 381-unit apartment building, retail space, a hotel and additional parking to the existing 99,050 square feet of office space and to reconfigure the existing 415,350 square-foot shopping center.
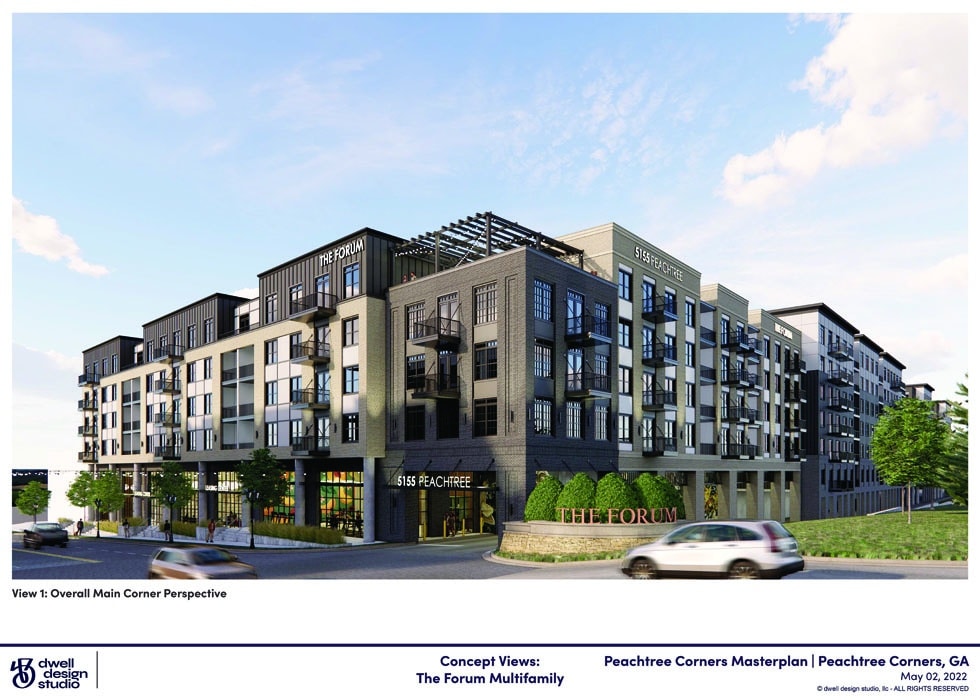
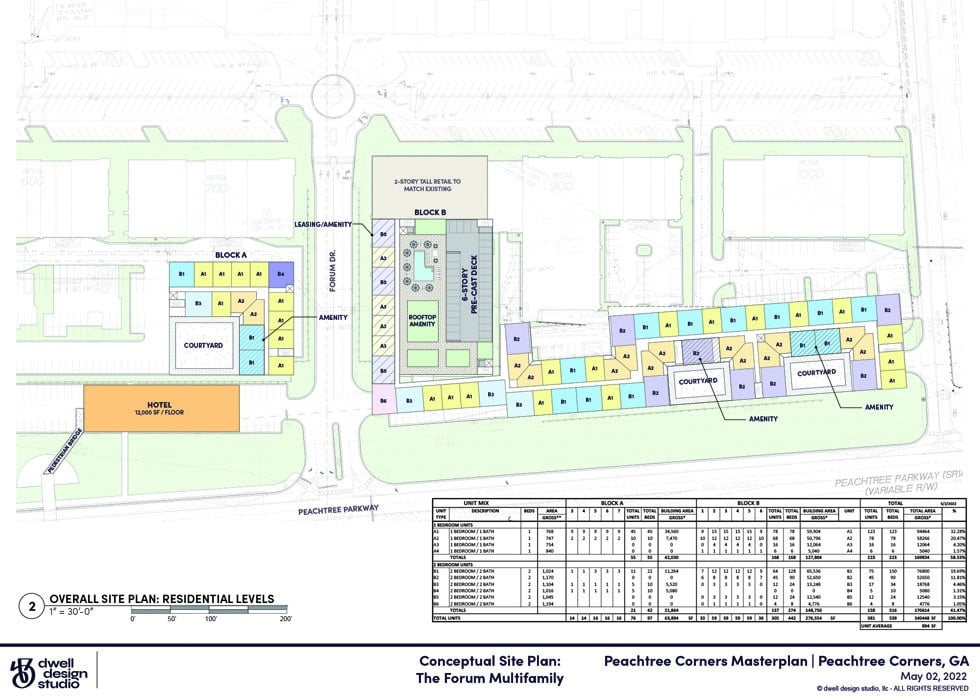
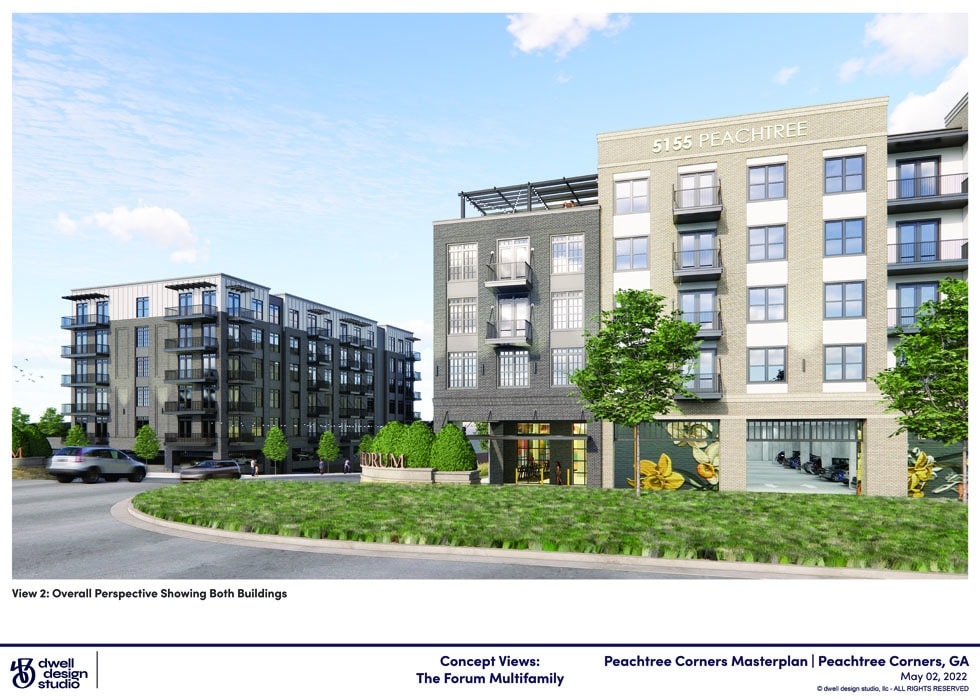
The Planning Commission recommended approval with certain conditions including:
■ The building permit for the apartments won’t be issued until the permit for the hotel is issued.
■ The developer must build a pedestrian bridge from the Peachtree Parkway Bridge to the hotel.
■ The developer must build a multi-use trail system through the property.
■ Buildings can’t be higher than 90 feet. Those located within 200 feet of existing residential properties can’t be higher than 50 feet.
■ There can be no drive-through businesses on the property.
•■ Business hours are to be limited, from 7 a.m. to midnight Monday through Thursday, and 7 a.m. to 2 a.m. on weekends, with the exception of coffee / bagel shops that may open 6 a.m. to 2 a.m. every day.
“When staff researched this, they discovered that The Forum was …zoned light industrial back in the day. So, in the late 90s, it was converted into …a mid-level commercial, and they did include a condition that there would be no hotels,” said Christ.
“So, North American Properties …has taken feedback from the community meeting and they’ve requested two changes. One is changing conditions to permit a hotel and the second is to rezone the 44 acres. That doesn’t actually mean that they’re going to redevelop every piece of that. That’s just how big it is. And they want to change its zoning from commercial to mixed-use, which is what the Town Center is zoned. So, [that includes] the restaurant and the retail and the movie theater and even the townhomes.”
Innovation Lofts
The project called Innovation Lofts, also owned by North American Properties, has requested to add 4.4 acres to the existing 20.6-acre Town Center mixed-use zoning district by rezoning 4.4 acres from commercial to mixed-use with an associated variance to allow for a new apartment building at 5246 Peachtree Parkway and 4936 Peachtree Corners Circle.
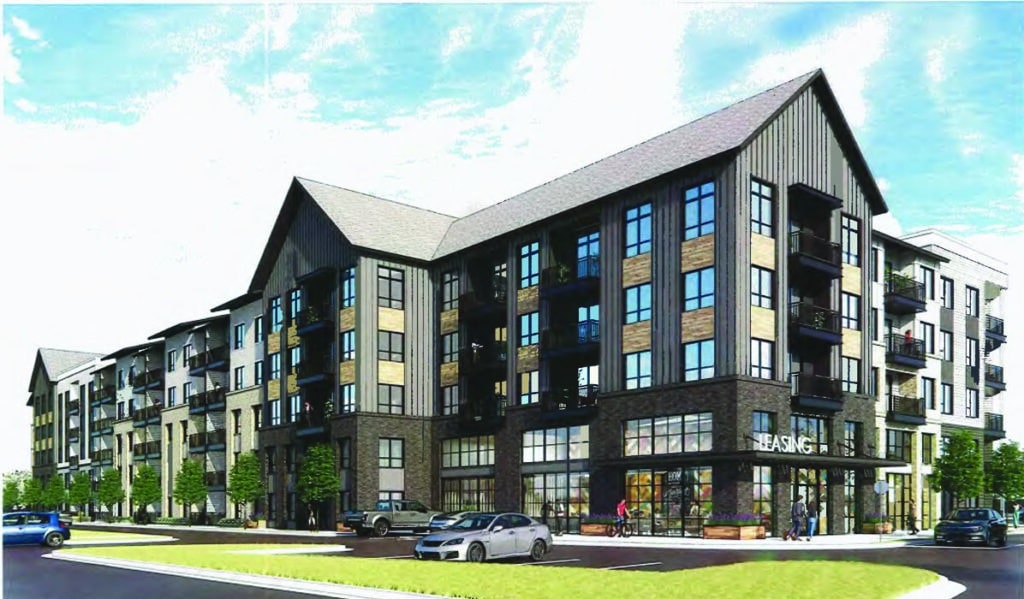
[Updated, Correction: The Community Development Department recommended approval with certain conditions on the Innovation Lofts proposal. At its July 19 meeting, the Planning Commission voted to deny the request. Because this was the first reading, City Council didn’t vote on the rezoning request. ]
Planning Department recommended conditions:
■ The site may be developed with up to 249 studio, one- and two-bedroom, multi-family units.
■ The developer must contribute $200,000 by Dec. 31 toward the construction of the Town Center Corners Connector Trail and other associated features in exchange for residential density credit.
■ The developer must construct a pedestrian bridge connecting its property to the Town Center.
■ The developer must provide sidewalk connectivity between all buildings and dedicated trails within the site and to all public streets adjacent to the site.
■ The property will have a resort-style swimming pool and courtyard, but no children’s playground equipment is allowed on the property.
The apartments versus condominiums question came up during a community meeting hosted by the United Peachtree Corners Civic Association. It’s obvious that under the previous owners, there were at least a dozen empty store fronts and North American Properties wants to build density on The Forum property. Popular opinion is that the residential with apartments has a better turnover, and that is a better for retail versus equity ownership.
“Tim Perry [Managing Partner of North American Properties] is looking to create a vibrant retail restaurant shopping center and maintain it,” said Christ. “We sometimes get bored with the same restaurants. …With apartment turnover every two or three years, you have new potential customers.”
Town Center
Another Town Center rezoning request is for a mixed-use office and retail development. The request is to add 2.31 acres to the existing 20.6-acre Town Center MUD zoning district by rezoning the 2.31 acres from commercial to mixed-use to allow for a new office and ground floor retail development at 3847 Medlock Bridge Road and 5100 Peachtree Parkway. The rezoning also includes the existing Piedmont Bank property.
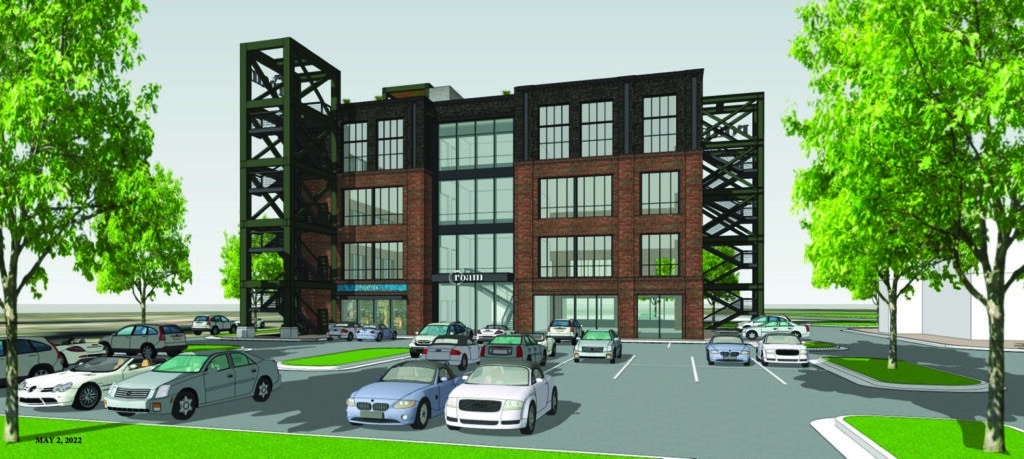
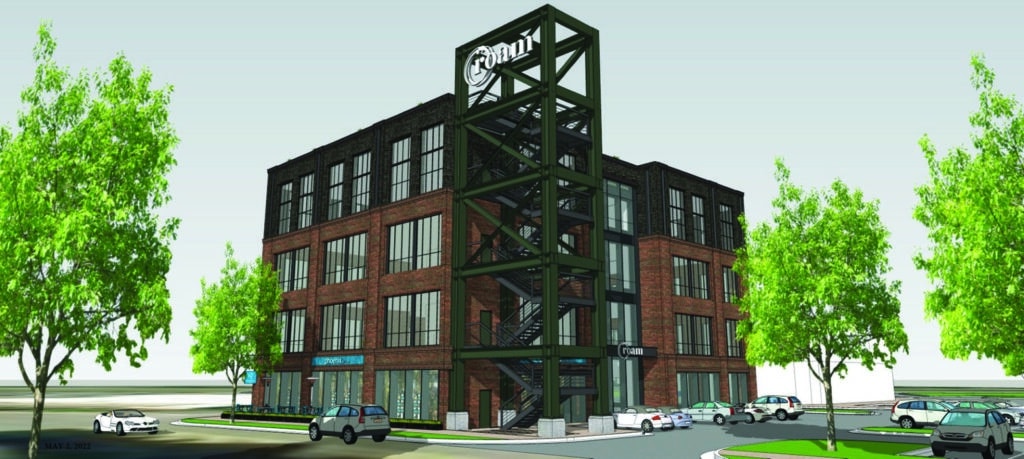
The 5100 Peachtree Parkway property is currently occupied by the bank with associated parking located at the southeast corner of the intersection of Peachtree Parkway and Medlock Bridge Road. The 3847 Medlock Bridge Road property is a vacant parcel located behind the bank at the corner of Medlock Bridge and Town Center Drive. The property is directly next to the Town Center development, which is already zoned for mixed-use development.
The property was the subject of numerous past zoning cases. One was the rezoning in 2013 by the city to the current commercial district to allow for commercial/retail development. Previous requests for apartments, a gas station with auto repair and office buildings were never constructed.
The Planning Commission recommended approval with conditions that include:
■ Retail and/or restaurant use must be located on the ground floor of the office building.
■ The remnants of the former driveway to the bank site along Medlock Bridge Road must be fully removed. The sidewalk must be returned to standard condition and the unimproved yard area must be landscaped.
Sun Court
A foreign limited partnership out of North Carolina, according to its Georgia business license, has requested to rezone 9.68 acres from light industrial to mixed-use development to allow for a new mixed-use development at 2 Sun Court. The Sun Court project will consist of an existing four-story office building, a new mixed-use apartment building which will contain 170 residential units, ground-floor retail space and an extension to the public trail system.
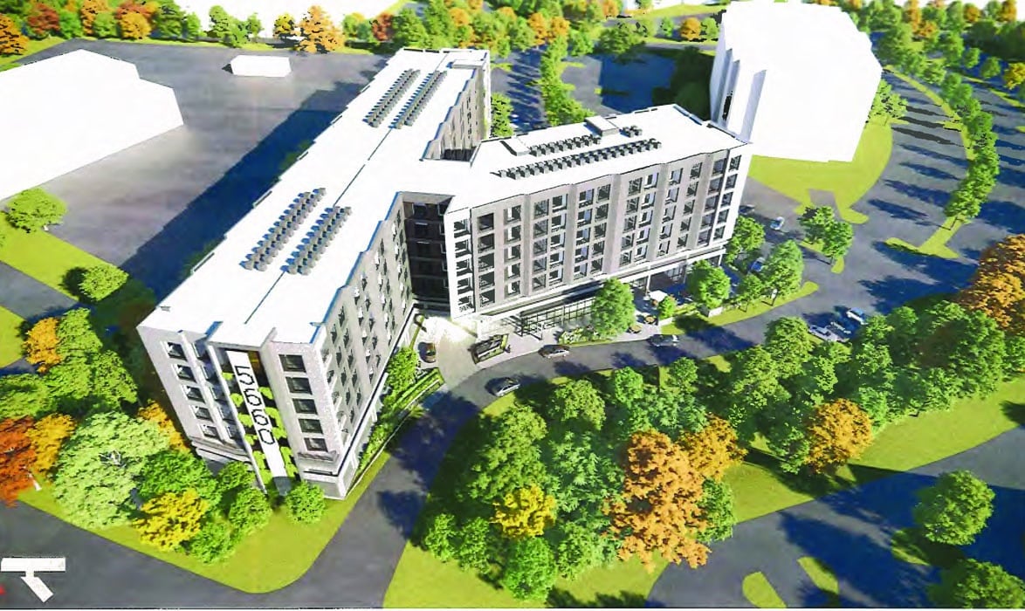
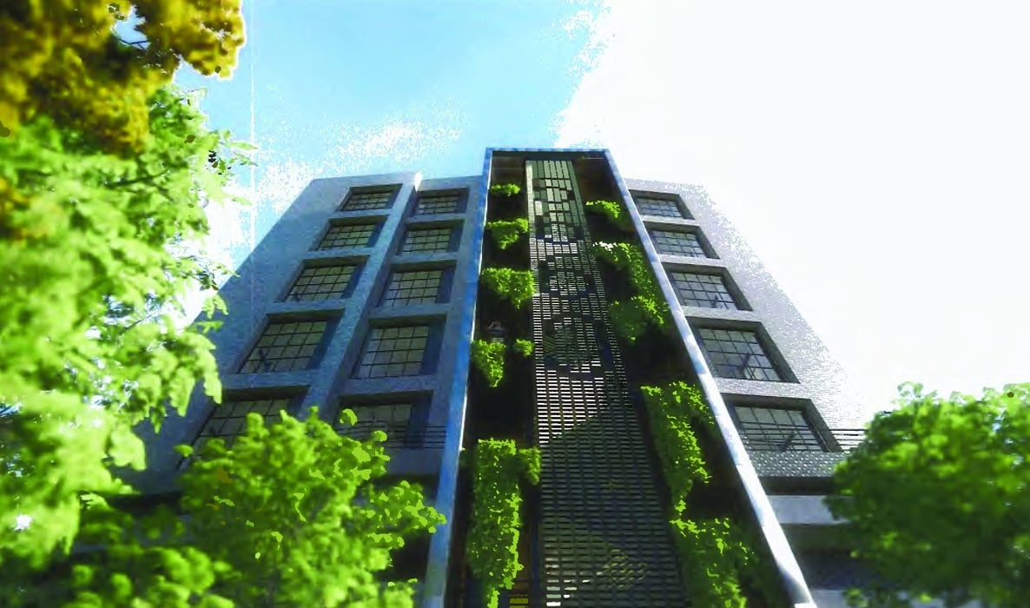
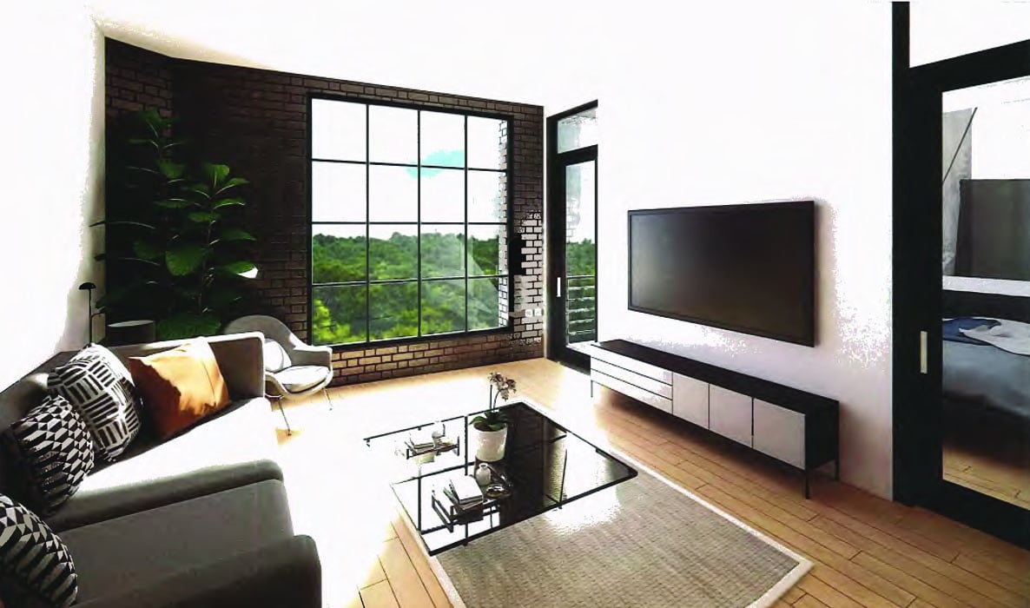
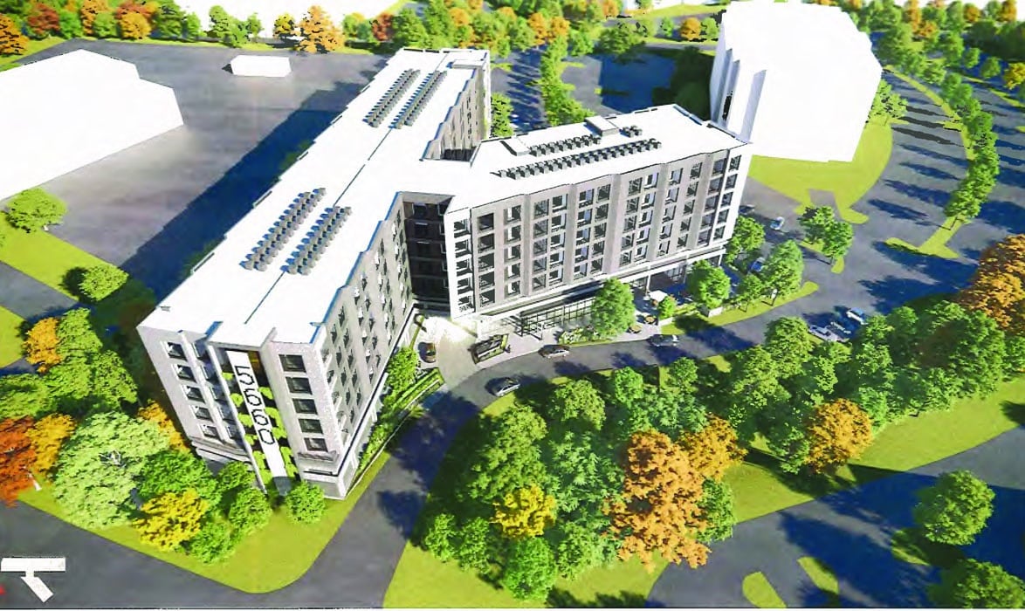
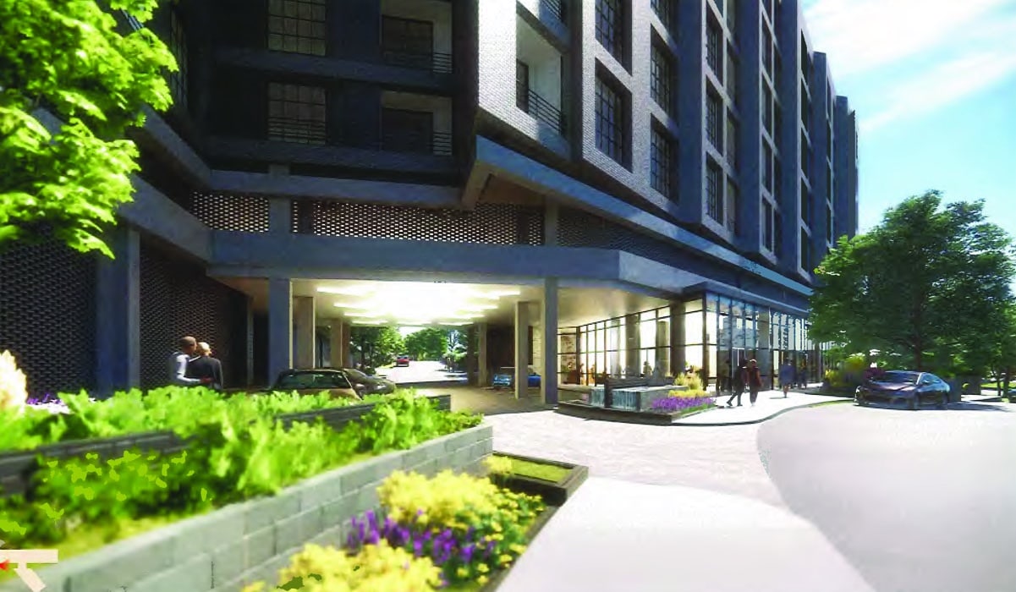
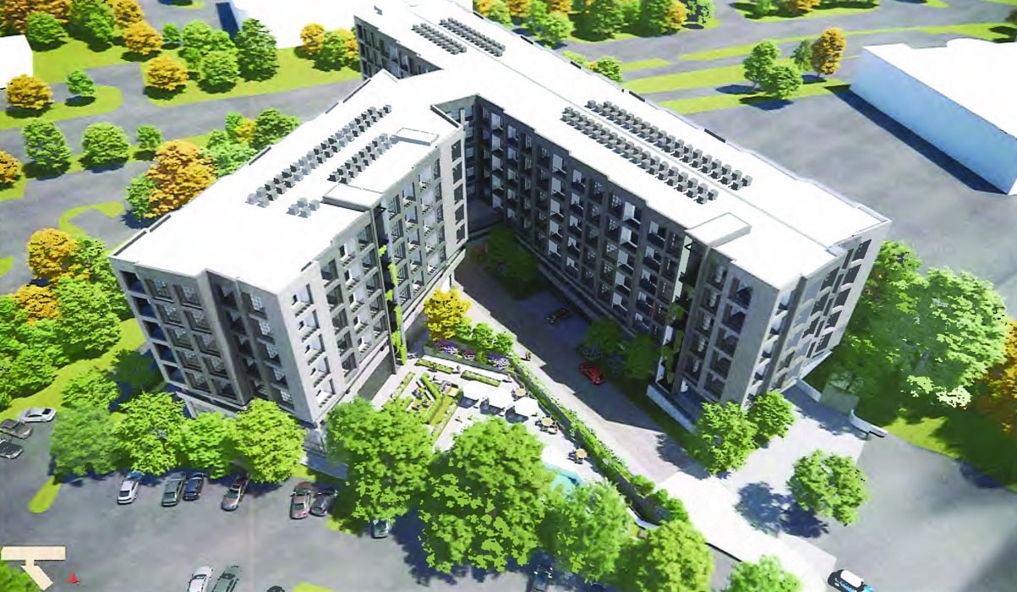
The Sun Court property currently consists of a large office building and associated surface parking located near the southeast corner of the intersection of Spalding Drive and Engineering Drive. The site has some wooded areas remaining along its periphery; however, the remainder of the site is developed with the office building and parking lots. Access points exist on Spalding Drive and Sun Court.
The property does not include the International Charter Academy school located at the immediate corner of Spalding and Engineering.
The property is across Spalding Drive from the Intuitive Surgical corporate campus. Adjacent to the east along Spalding is the Peachtree Corners Post Office. To the south and west are additional Technology Park office park buildings.
The Planning Commission recommended approval of the request with conditions that include:
■ The property must retain the existing office building in its existing configuration, square footage and use.
■ A minimum of 4,935 square feet of retail and/or restaurant uses must be located on the ground floor of the apartment building. The entirety of the space must be occupied and operational (as evidenced by a business license) before a Certificate of Occupancy for the apartment building will be issued.
■ The trail must be completed before a Certificate of Occupancy for the apartment building will be issued.
Ensuring that the trail system be completed has been a major concern of City Council. “We’ve become pretty bullish on that, you know, on the trail system. We are starting on our master plan of 11 plus miles of trails, …the exact location and how we do it is starting to really kind of coalesce more than it did in the past to where we’ve now started to see exactly where we are going to weave it through some of these developments. And as a result, we’re requiring some of them to have the trail be part of their property,” said Christ. “I think this trail system is going to come to life a lot quicker than we thought it could have even as recent as a year ago.”
Changes are inevitable, so make sure they’re positive
At the end of the day, Christ reminds residents and businesses that Peachtree Corners can’t remain the same. “Change is one constant in the world. Peachtree Corners won’t remain static,” he said. “However, considering one of the main reasons we became a city was to, at a minimum, maintain our existing ownership to rental split, I have felt it very important to ‘walk the walk’ when it comes to doing just that.”
He added that all the projects that have come before City Council have had their merits. “But ultimately, the ones I voted against I didn’t believe had favorable prospects for being a long-term value creator for our community,” said Christ in his newsletter. “Just because something will be better than what is there right now, doesn’t mean we should vote to approve something.”
Similar sentiments were expressed by noted author Victor Hugo more than a century ago when he wrote, “Change your opinions, keep to your principles; change your leaves, keep intact your roots.”
Related
Community
Peachtree Corners’ Waterside Community Unveils Clubhouse and Amenities [+ PHOTOS]
Published
2 months agoon
February 11, 2024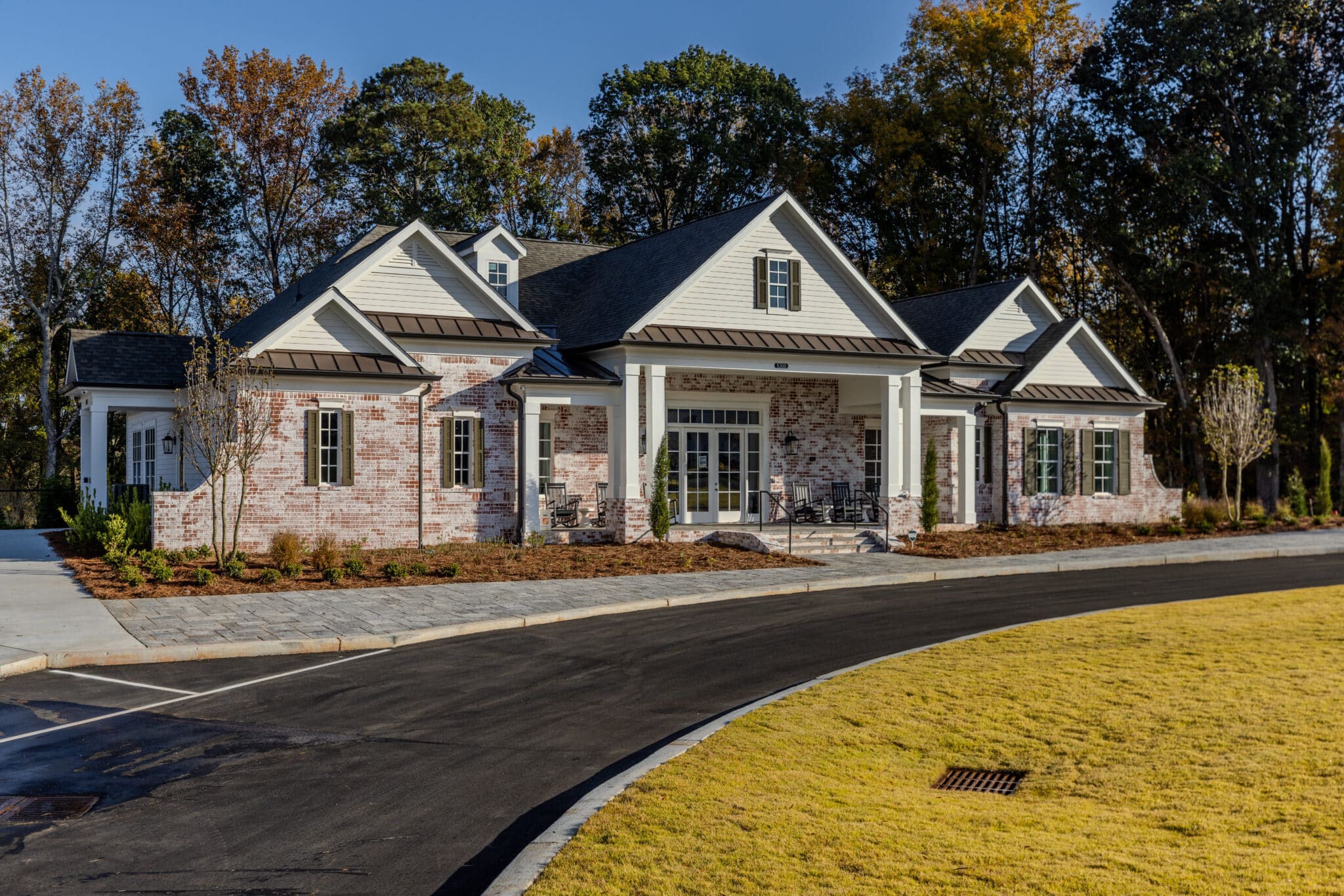
The Providence Group of Georgia, a Atlanta homebuilder and developer, and its joint venture partner East Jones Bridge River Holdings, LLC, has put a whole new spin on amenities in the community of Waterside.
Located in Peachtree Corners and situated along the shores of the Chattahoochee River, Waterside provides multiple housing options that promote inter-generational living for those looking for a age-in-place community.
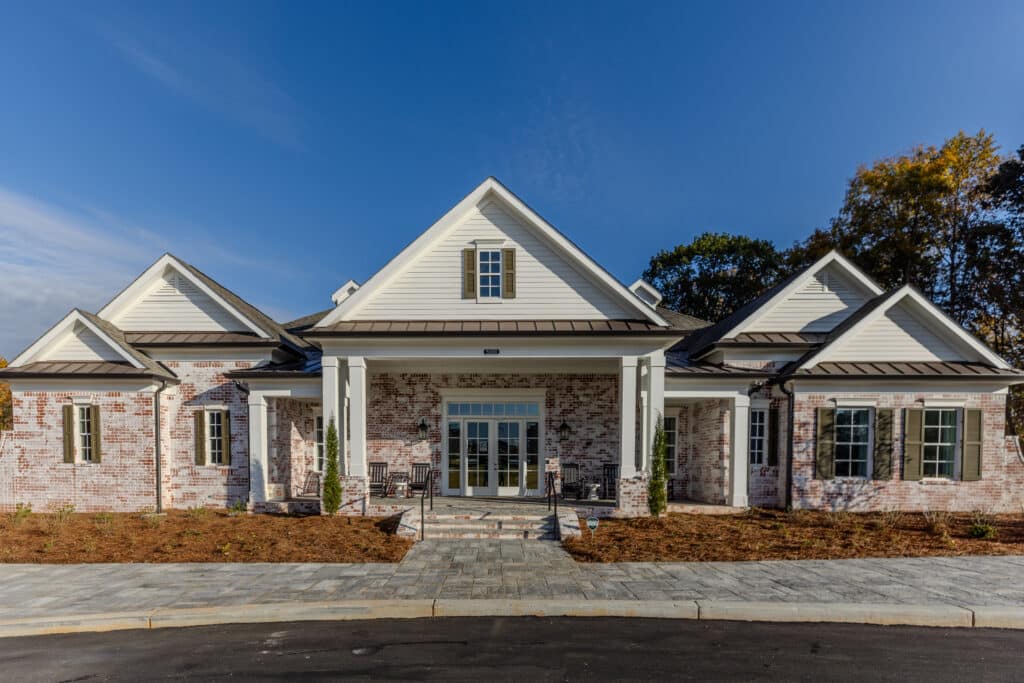
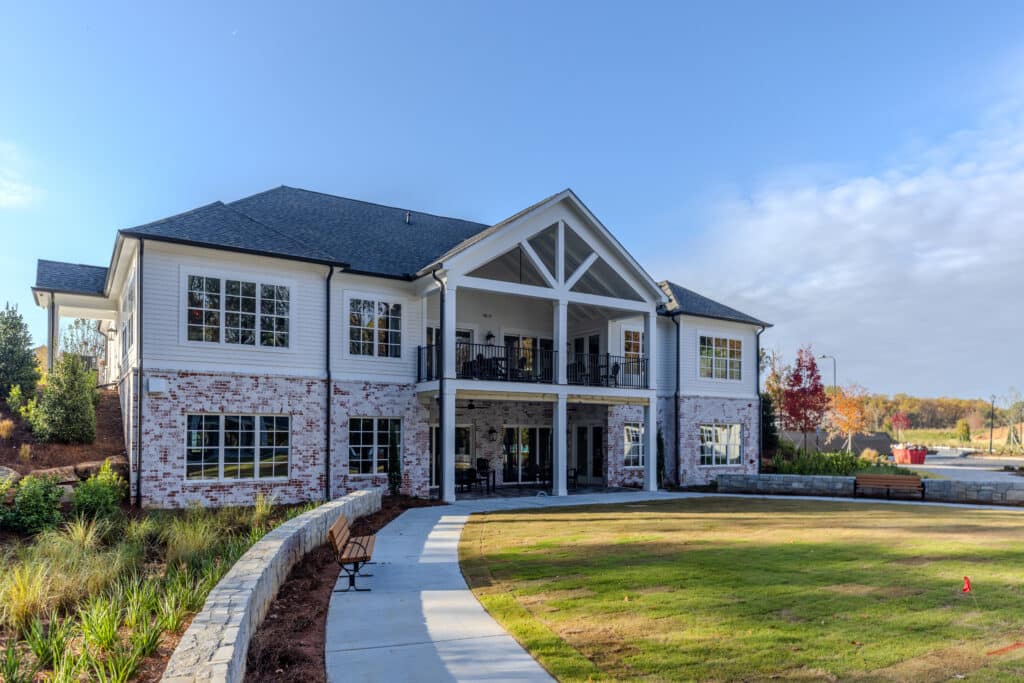
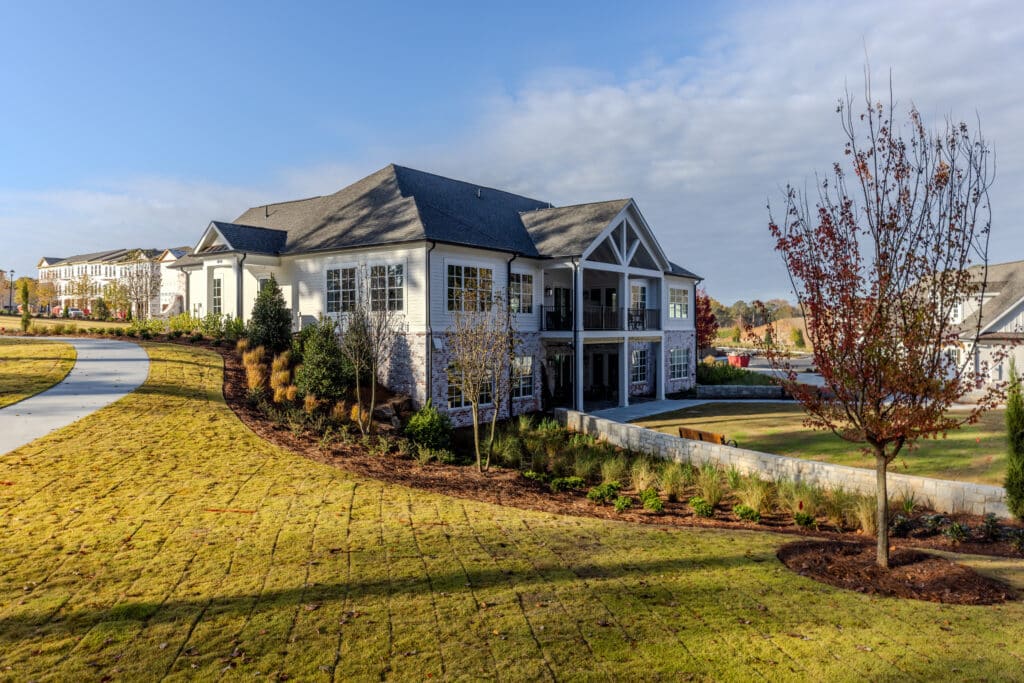
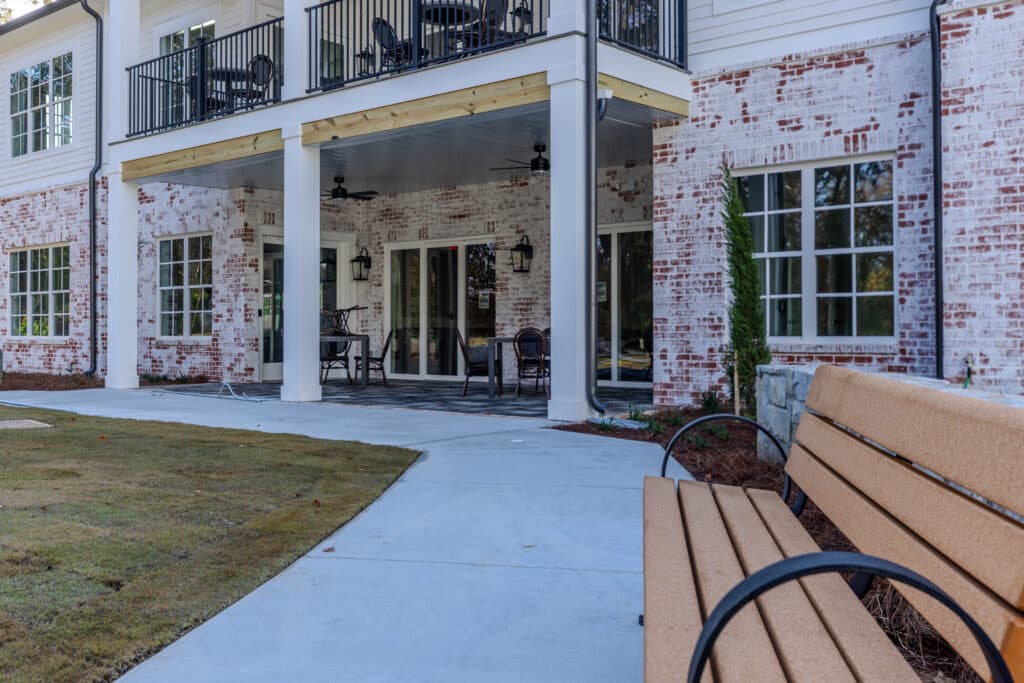
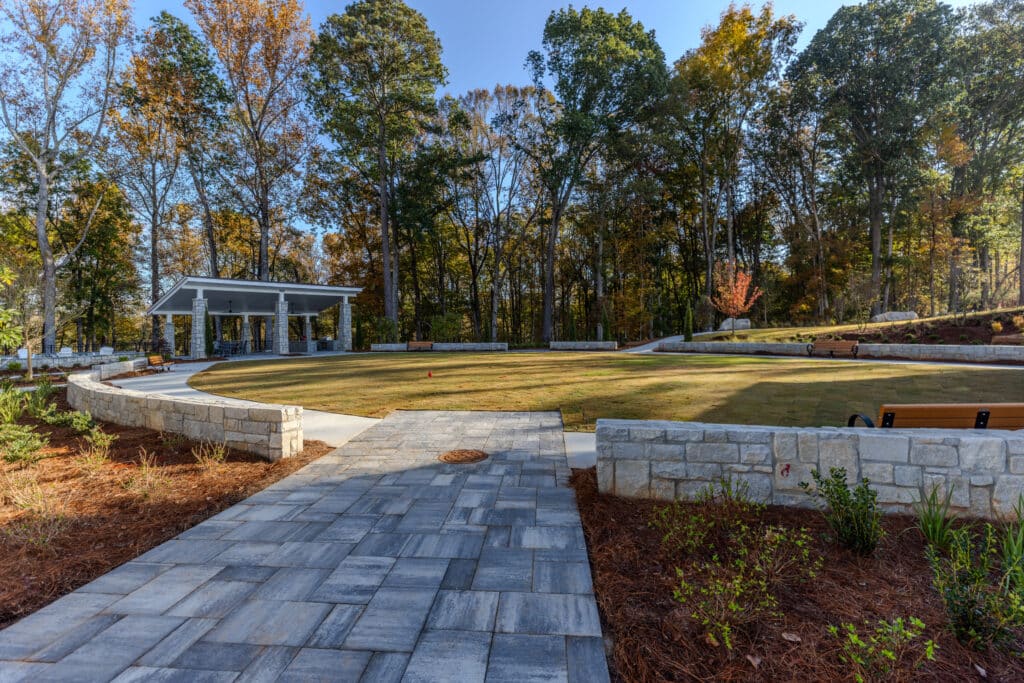
The 7,100 square-foot community clubhouse has a health and fitness center including aerobics room, two massage rooms and spa. There is a kitchen on the terrace level as well as a catering kitchen, expansive indoor and outdoor gathering rooms, card room and conference spaces on the main level.
“This marks a significant milestone for the Waterside community as it opens the doors to this exciting, state-of-the-art clubhouse amenity, which will allow for endless opportunities for social engagement throughout the community,” said Lisa Murphy, VP of Strategy at The Providence Group.
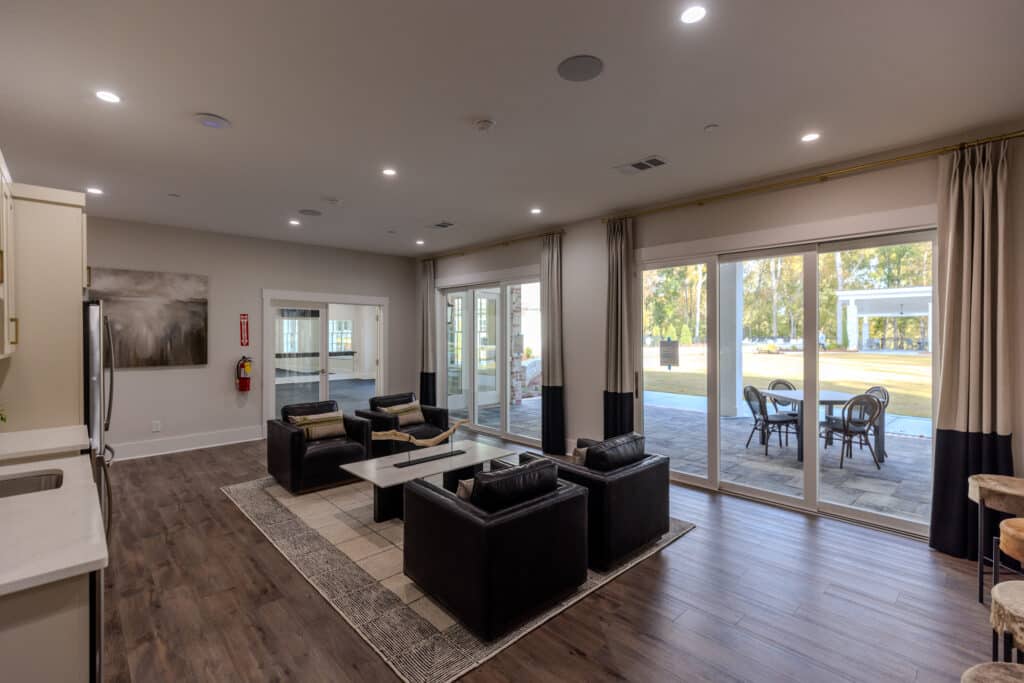
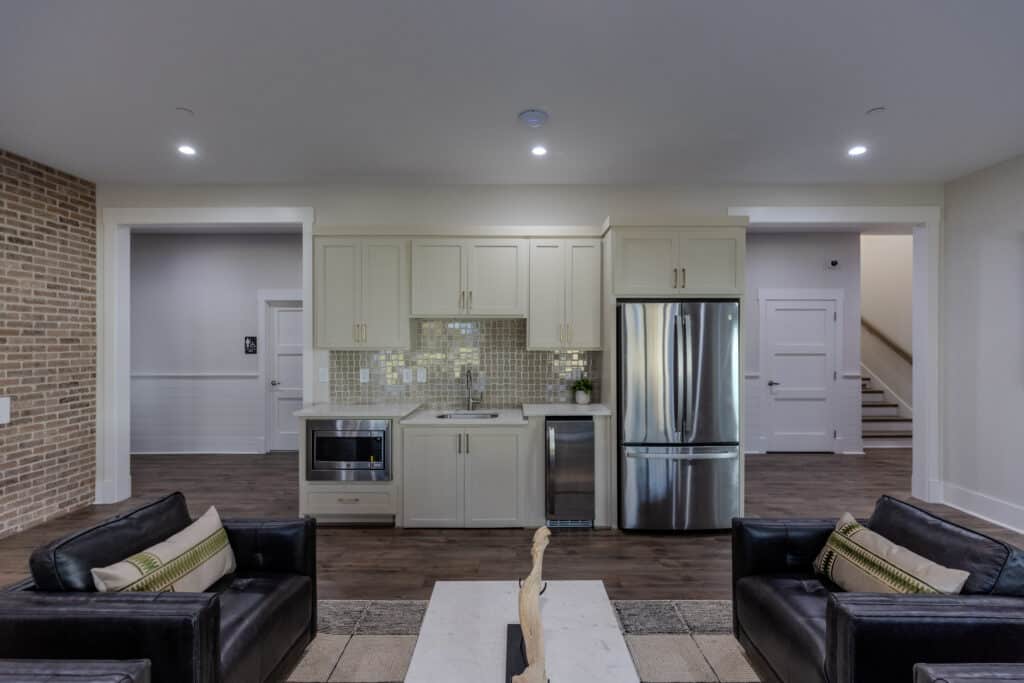
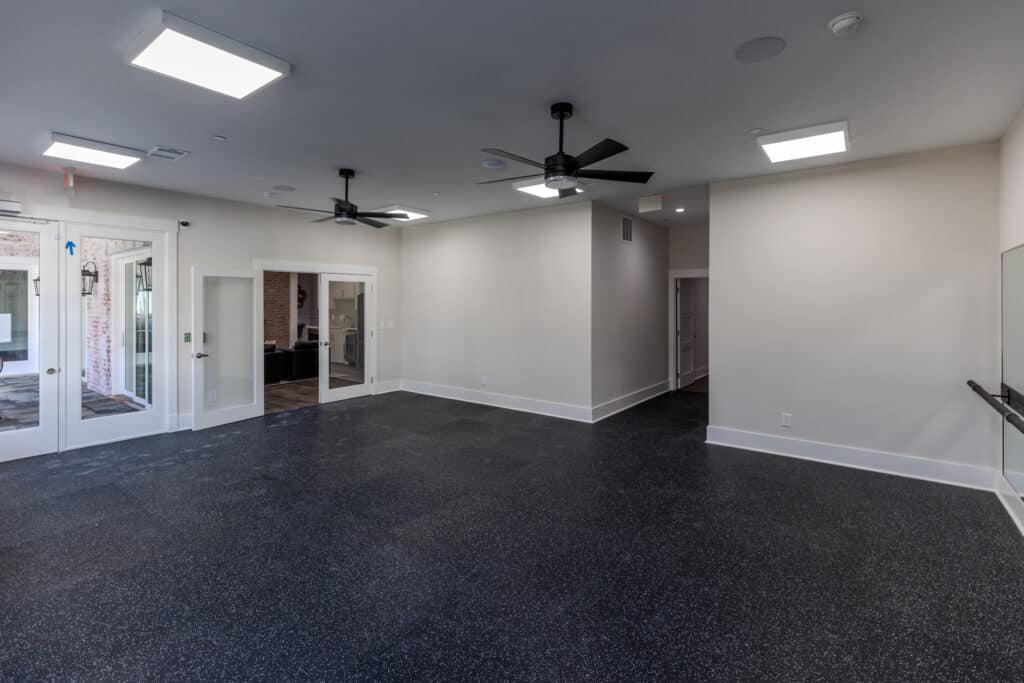
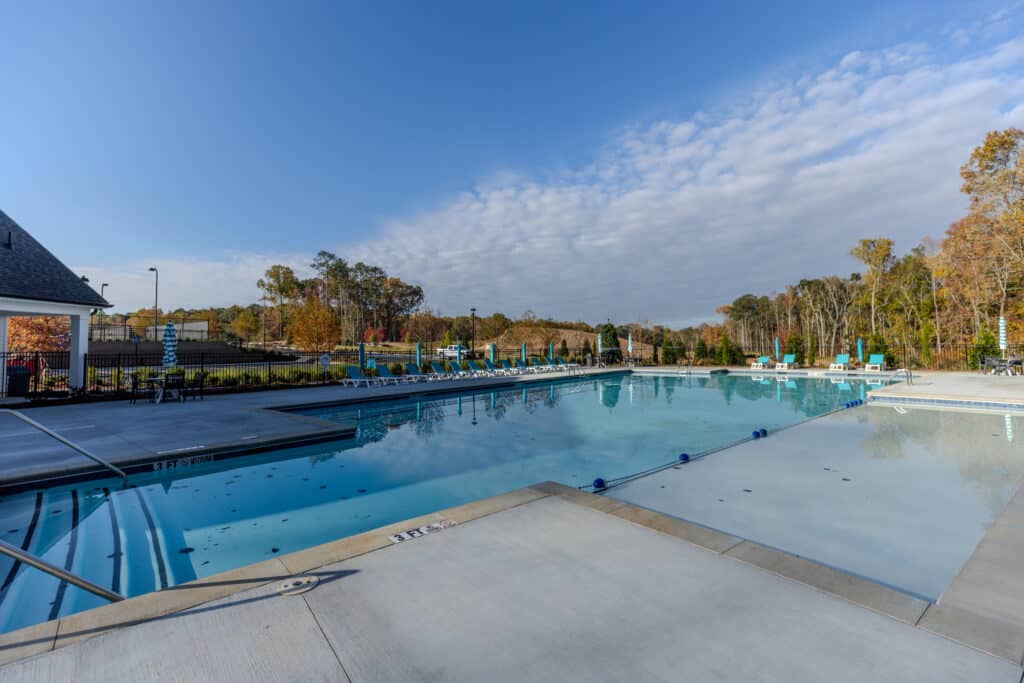
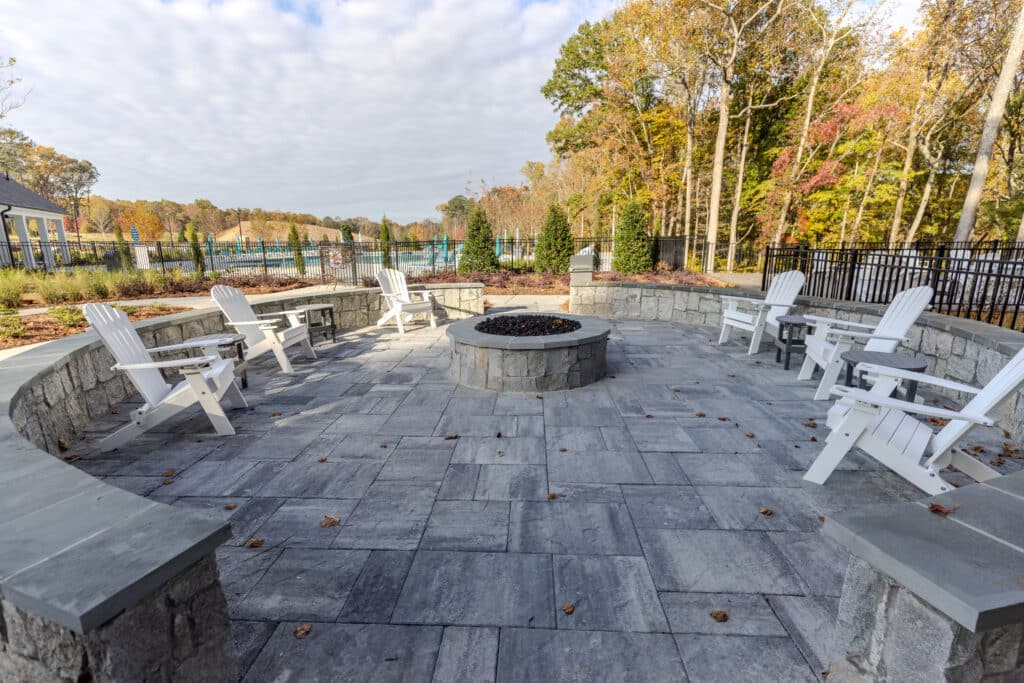
The gated community is also approved for golf carts so residents can take full advantage of this Peachtree Corners location, which was recently named to the Fortune 2023 list of 50 Best Places to Live for Families.
“Waterside residents will enjoy the balance of city conveniences and genuine outdoor, close to nature and state-of-the-art amenities, said Ty White, Partner with East Jones Bridge River Holdings. “Whether you are looking for outdoor activities, shopping, dining or entertainment, you will find it just minutes from your front door.”
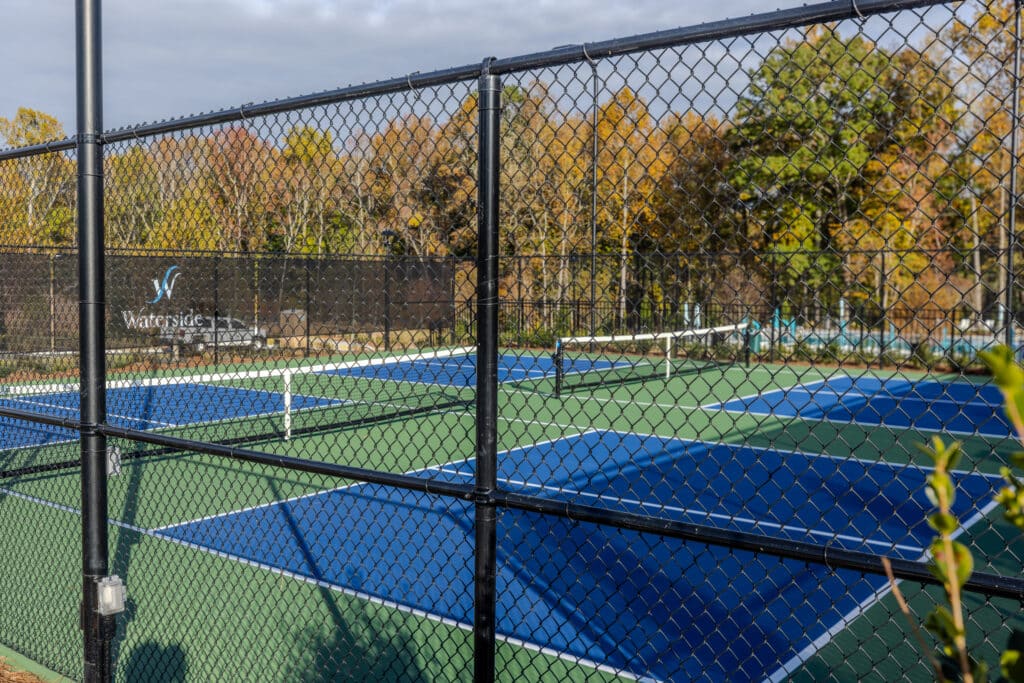
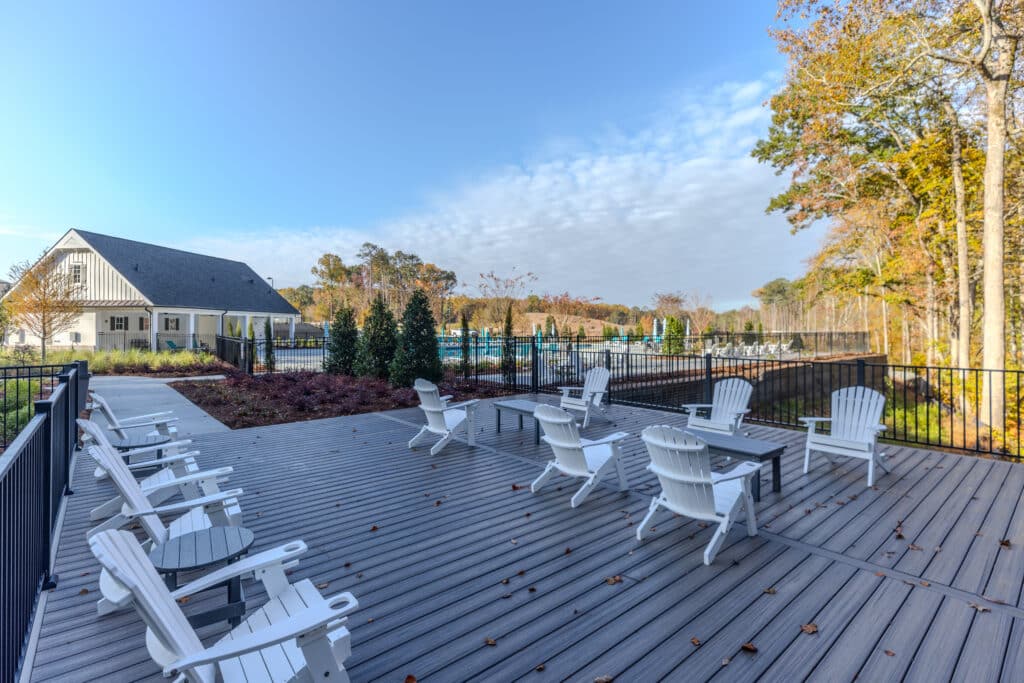
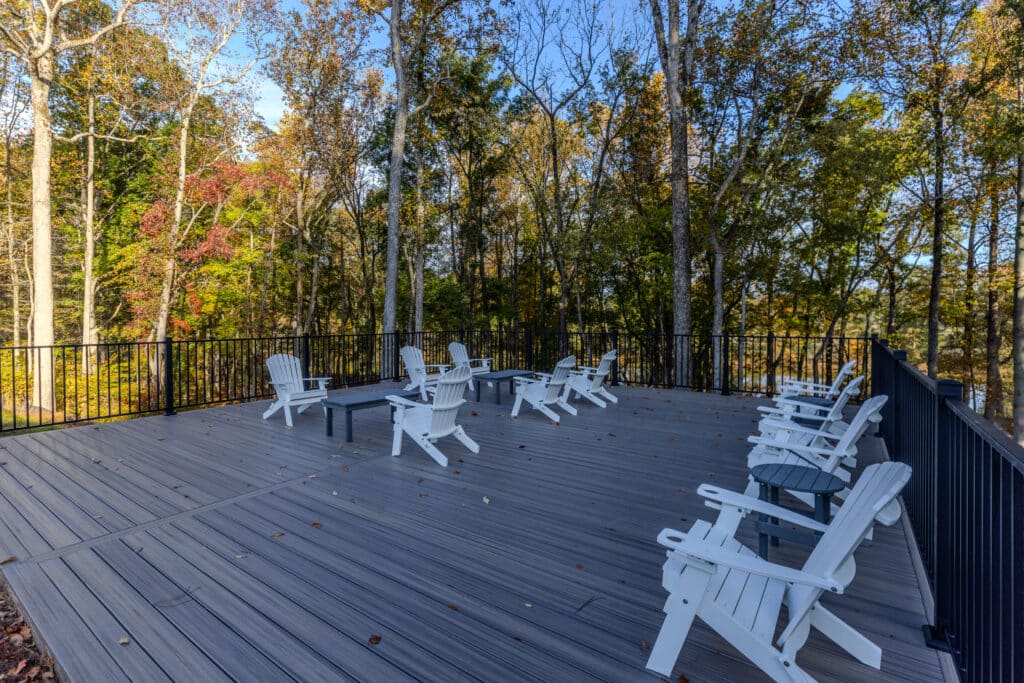
Located one mile from The Forum on Peachtree Parkway, Waterside’s initial phase of development focused on single-family detached homes, two-story and three-story townhomes with elevator options and unique one, two and three bedroom condos with private garages and no shared corridors.
Construction is now underway in phase 2, which will be a continuation of townhomes and condominiums, as well as 13 unique single family homes with views of the Chattahoochee River.
Learn more about Waterside in Peachtree Corners by visiting here.
Photos courtesy of Waterside Community
For more Peachtree Corners land use and development news, click here!
Related
Business
Alliance Residential Company Opens Broadstone Peachtree Corners
Published
3 months agoon
January 28, 2024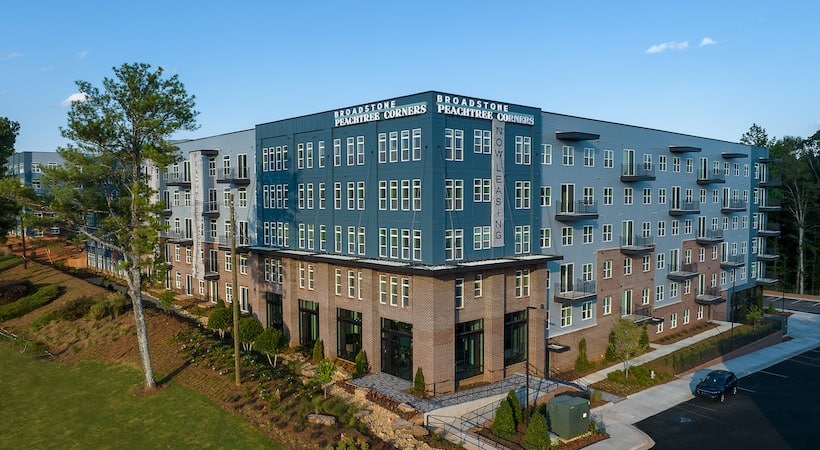
Alliance Residential Company, one of the largest multi-family developers in the nation, has opened Broadstone Peachtree Corners, a luxury mixed use community, featuring for sale townhomes and 20 for rent offices available to the public, branded as Second Story, A Private Office Collective.
Nestled next to Technology Park and set across 9.23 acres, both Broadstone Peachtree Corners and Second Story were designed to suit the needs of today’s remote and hybrid workforce that call the technology rich city of Peachtree Corners home.
“As technology companies invested in Peachtree Corners, it has become a hub for innovation and is experiencing tremendous growth, with housing and alternative office solutions in high demand,” said Alliance Residential Managing Director Noah Randall.
Located at 5672 Peachtree Parkway and designed by Brock Hudgins Architects, Broadstone Peachtree Corners five-story residential building includes studio-, 1- and 2-bedroom apartment homes.
Interiors feature condo quality finishes, including two distinct interior finishes schemes, designer lighting, premium Samsung appliances and nine-foot ceilings. Select homes feature oversized kitchen islands, custom entry benches and soaking tubs.
Taking inspiration from the abundance of green space throughout the city, the community features a nature-themed design scheme woven throughout its interiors to immerse residents in a magical woodland setting.
The community offers an impressive array of amenities, including a resort-style pool, fully equipped fitness center with private fitness studios, game lounge with indoor golf simulator and putting green, pet spa and dog run, clubroom with custom seating spaces and entertaining kitchen and a landscaped courtyard with outdoor games, grilling station and fire pit.
Second Story, A Private Office Collective, offers individual office space for rent to both residents of Broadstone Peachtree Corners and the surrounding community.
The collective features two reservable conference rooms, a co-working lounge with adjoining private outdoor terrace and community kitchen. Also included are high speed internet, access to on-property EV charging stations and a dedicated business mailing address.
“We envisioned Second Story as a space that seamlessly incorporates wellness into one’s daily work routine and viewed this as an important differentiator from other for rent communities in the submarket,” said Randall.
Click here for more Peachtree Corners development news.
Related
Land Use and Development
Peachtree Corners Traffic Improvements Will Continue into 2024
Published
4 months agoon
December 10, 2023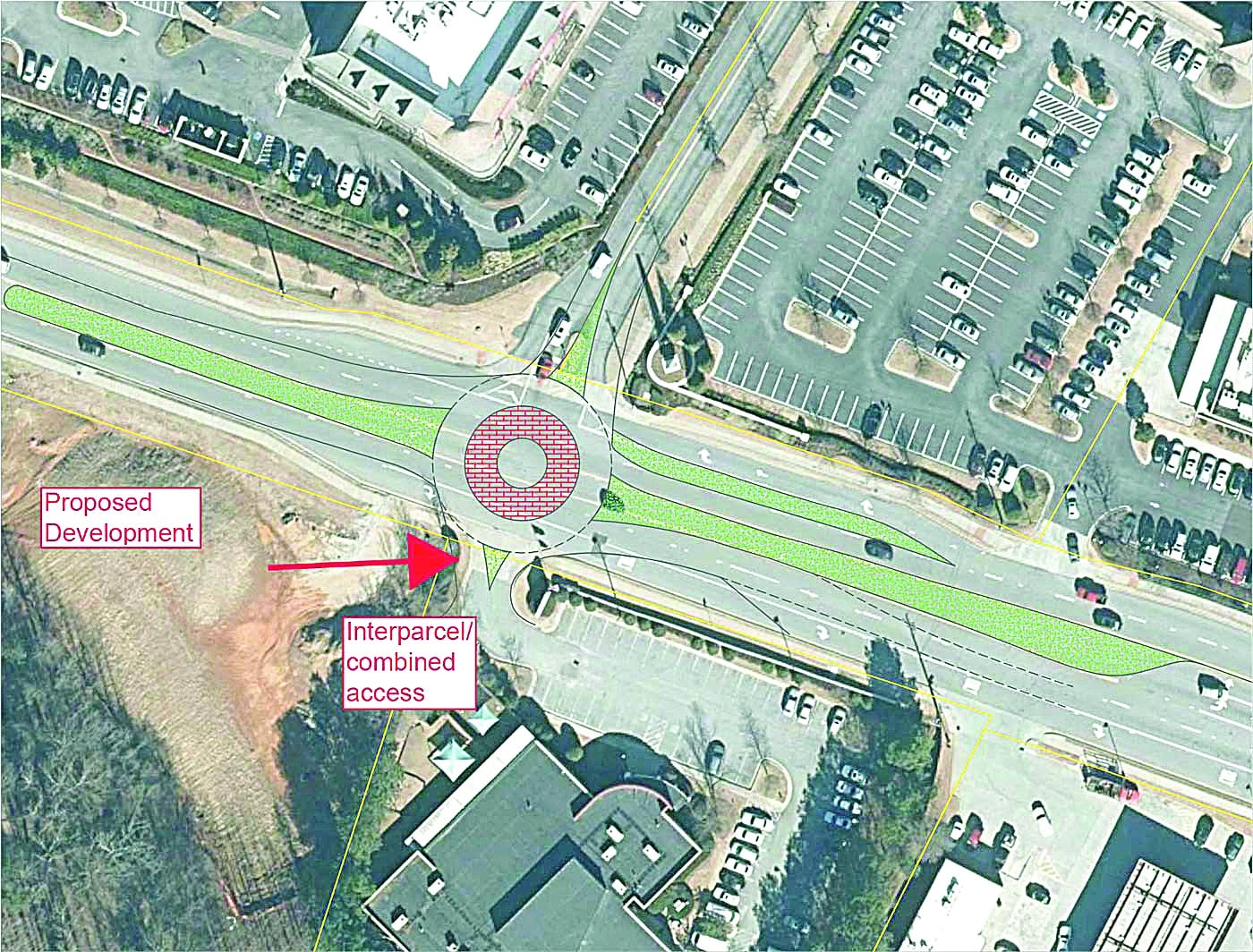
With so much development in Peachtree Corners these days, District 1 City Councilman Phil Sadd hosted a town hall meeting on Nov. 2 to update residents on changes happening in the city. One topic that garnered the most discussion was traffic projects.
“There are many different projects we’ve been doing throughout the city. We’ve got major intersections where we can improve traffic flow,” Sadd told the audience of about 100.
“There is no silver bullet to fix traffic, but we’re looking at where traffic exists at specific intersections and what we can do to improve the traffic flow,” he explained.
Widening of Spalding Dr and Crooked Creek Bridge
The first completed project Sadd touched upon was the widening of Spalding Dr over Crooked Creek, which included a new bridge.
As part of Gwinnett County’s 2017 Special Purpose Local Option Sales Tax (SPLOST) program, Spalding Dr was widened from a two-lane road to a four-lane highway, spanning from Winters Chapel Rd to Holcomb Bridge Rd.
“Before the project started … it was two lanes going across the bridge, not really a sidewalk on one section, no sidewalk on the other side. The street often flooded. There was no curb and gutters,” said Sadd.
“It’s gone from two lanes to five lanes over the bridge. We got a center lane turning lane onto River Exchange,” he added.
The project was coordinated by Gwinnett County, the city of Peachtree Corners and the city of Sandy Springs, with an estimated cost of $10.8 million. It took about three years for the project to be completed.
“Part of it is also connected to the intersection of Winters Chapel Rd at Spalding Dr where we added a right turn lane,” said Sadd. “If you’re in the line of traffic and someone in front of you is turning left before you just had to wait for that person to turn left. Now you can pop into the right-hand lane and keep going.”
The fully completed development will have multi-use paths along Spalding Dr as part of the T-SPLOST project.
Improvements will include a multi-use path along the south side of Spalding Dr, from Winters Chapel Rd to River Exchange Dr, and a sidewalk on the north side of Spalding Dr from Winters Chapel Rd to River Exchange Dr.
The sidewalks will connect to the existing sidewalks on Holcomb Bridge Rd and provide improved accessibility to Crooked Creek Park and the surrounding neighborhoods.
Traffic circles are making the ‘rounds’
Another significant development is the traffic circle at Medlock Bridge Rd and Peachtree Corners Cir. Although it’s completed, it is adjacent to intersection improvements at Medlock Bridge Rd and Bush Rd, which is expected to be finished in fewer than three months.
Once residents get comfortable with traffic circles, it appears that there will be many more in the city’s future.
With the traffic snarls leading into The Forum, the city is looking into putting in another traffic circle.
“If you’re turning left out of The Forum by Trader Joe’s, it’s extremely difficult,” said Sadd. “And turning left into The Forum at that spot is also difficult. A traffic circle will help with congestion at that location.”
The preliminary design is underway now.
Holcomb Bridge Rd at River Exchange Dr project
The Holcomb Bridge Rd, Spalding Rd, and River Exchange Dr project is a Georgia Department of Transportation initiative scheduled to start in the summer of 2024.
The project was approved in 2019 and is expected to cost $2.7 million upon completion.
Authorities hope the project will improve traffic flow, relieve congestion and reduce delays at the intersection of SR 140, Holcomb Bridge Rd and Spalding Dr by enhancing accessibility and utilizing adjacent intersections to facilitate traffic.
The plans are to remove the dedicated left-turn lanes along Spalding Dr at the intersection of SR 140 and Holcomb Bridge Rd and reroute them to existing intersections along River Exchange Dr and Wetherburn Way.
The changes will primarily be minor street widening, milling and inlaying and concrete median installation.
Click here for more Peachtree Corners development news.
Related
Read the Digital Edition
Subscribe
Keep Up With Peachtree Corners News
Join our mailing list to receive the latest news and updates from our team.
You have Successfully Subscribed!

April/May Events Going on at Gwinnett County Parks

8 Theatrical Performances Coming to the Peachtree Corners Area

Enter Our Readers’ Choice Awards 2024

North American Properties Secures 3 New Brands for The Forum

Georgia United Methodist Foundation Announces Changes to Finance Team

Exploring Israeli Innovation in the Smart City Sector with Einav Gabbay [Podcast]

North American Properties Revitalizes Avenue East Cobb

BRACK: Peachtree Corners to lose Peterbrooke Chocolatier

BRACK: Peachtree Corners to lose Peterbrooke Chocolatier

Georgia United Methodist Foundation Announces Changes to Finance Team

North American Properties Revitalizes Avenue East Cobb

Exploring Israeli Innovation in the Smart City Sector with Einav Gabbay [Podcast]

North American Properties Secures 3 New Brands for The Forum

April/May Events Going on at Gwinnett County Parks

8 Theatrical Performances Coming to the Peachtree Corners Area

Enter Our Readers’ Choice Awards 2024

Light up the Corners [Video]

Capitalist Sage: Business Leadership in Your Community [Podcast]

Cliff Bramble: A Culinary Adventure through Italy

Top 10 Brunch Places in Gwinnett County

A Hunger for Hospitality

THE CORNERS EPISODE 3 – BLAXICAN PART 1

Top 10 Indoor Things To Do This Winter

The ED Hour: What it takes to Remove Barriers from Education
Peachtree Corners Life
Topics and Categories
Trending
-
Parks & Recreation1 week ago
April/May Events Going on at Gwinnett County Parks
-
Arts & Literature1 week ago
8 Theatrical Performances Coming to the Peachtree Corners Area
-
Readers' Choice Awards1 week ago
Enter Our Readers’ Choice Awards 2024
-
Business1 week ago
North American Properties Secures 3 New Brands for The Forum







