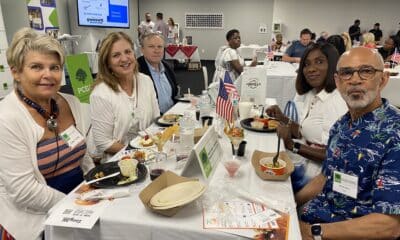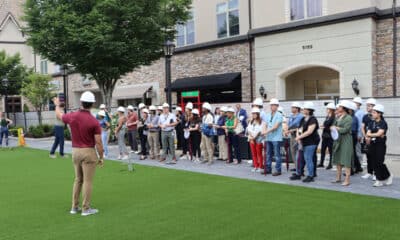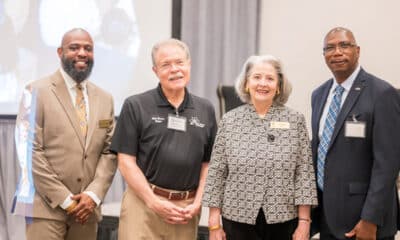Land Use and Development
NAP Vision Wins Over Peachtree Corners Officials
Published
2 years agoon
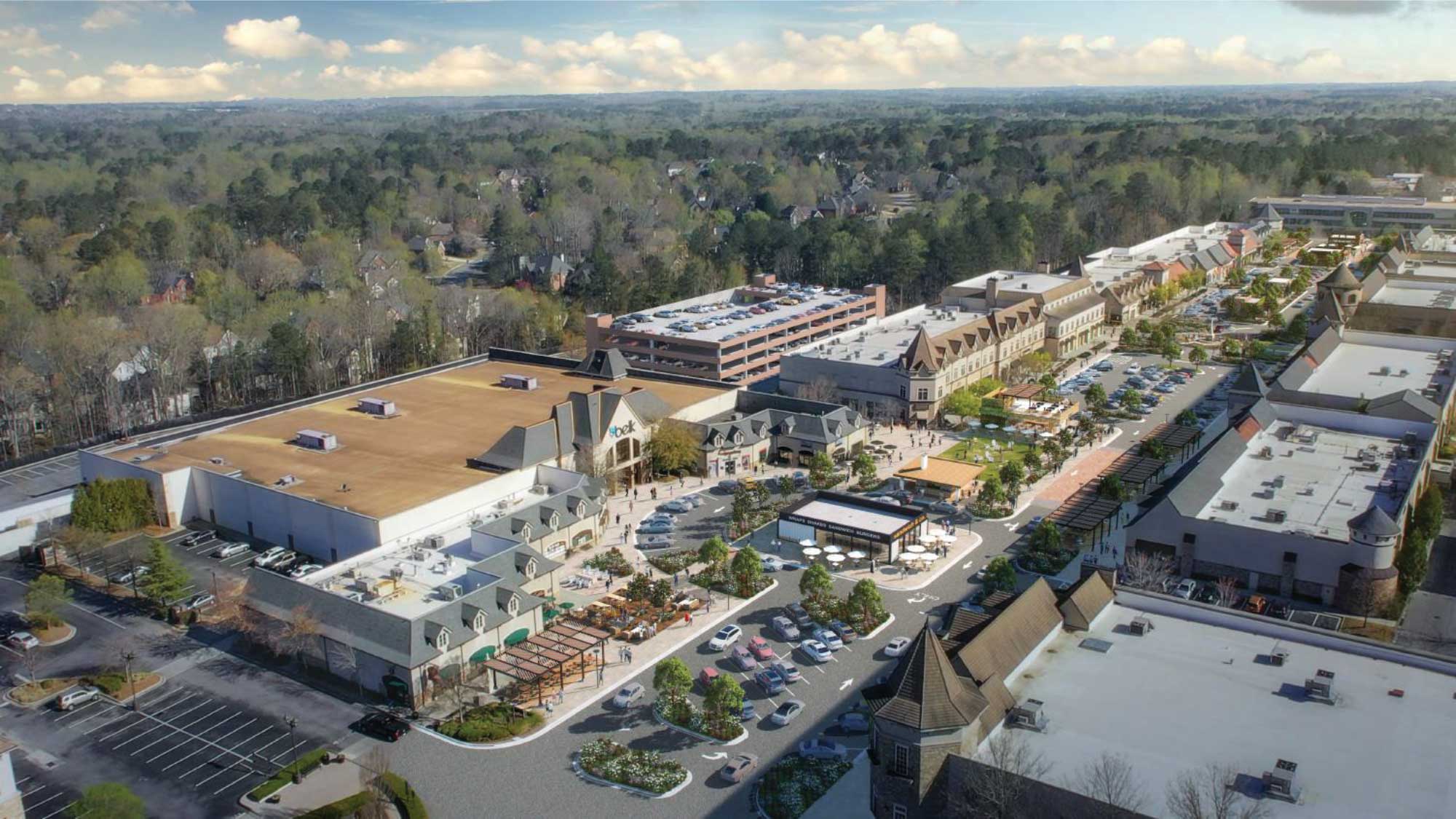
After a lengthy City Council meeting, rezoning for The Forum and Town Center will bring about a boutique hotel and 630 one- and two-bedroom apartments.
After what may have been the longest City Council meeting in the Peachtree Corners history, North American Properties (NAP) received approval for both rezoning requests — to add apartments and a boutique hotel to the area adjacent to The Forum and to add apartments across the street in the area at Town Center.
Although a few other items were on the agenda, the lion’s share of the time was taken up with the matter of mixed-use development in what is quickly becoming downtown Peachtree Corners.
In the end, the vision outlined by NAP Managing Partner Tim Perry won over City Council. At issue was the second read and consideration of The Forum Mixed-Use project, a request to rezone 44 acres from C-2 to MUD to allow for new mixed-use development at 5131 through 5185 Peachtree Pkwy.
The request to rezone The Forum to accommodate residential and temporary housing garnered the most community input, but seemingly convinced most City Councilmembers. After nearly five hours of questions from City Council, a presentation by Perry, comments from the audience, rebuttal from Perry and further discussion by City Council, the vote passed 6 to 1 with Councilman Alex Wright as the only ‘nay.’
There were about a dozen people who spoke out in support of the project, mainly from business interests such as the Gwinnett County Chamber of Commerce, the Southwest Gwinnett Chamber, Explore Gwinnett and Hargray Communications.
Equally, there were close to a dozen who weren’t for the rezoning, but a few qualified their position by saying they were more on the fence than solidly against. “You could put me in the ‘maybe’ category if you had one,” said one speaker.
By the time City Council was prepared for the vote, a few compromises had come about:
- The number of rooms in the hotel would be between 100 and 250.
- There would be accommodations for up to two drive-thru type retailers, such as a Starbucks.
- NAP would work out details for security and the final plans for the parking deck with the city manager or his designee. That portion of the plan wouldn’t need to come back for City Council approval.
The second read and consideration of the Innovation Lofts Mixed-Use project, a request to add 3.73 acres to the existing 20.6-acre Town Center MUD zoning district by rezoning 3.73 acres from C-2 to MUD with associated variance to allow for a new multifamily residential development at 4936 Peachtree Corners Circle, was a separate issue. Still, Perry stated that they were part of the same vision.
North American Properties wants to “…create a true town center around the already magnetic development of The Forum. …The acquisition of both these sites and the opportunity to invest in such a pro-business community with leadership and vision is compelling,” said Perry. “We’ve covered this for a long time to look not just granularly at each one of these individual pieces but combining them seeking density and seeking success for both.”
He added that NAP will invest over $450 million between what’s already been invested in the redevelopment and the multifamily units that it seeks to develop.
The concept of apartments in the Town Center area wasn’t as popular. In the end, the rezoning request was approved, but by the narrowest margin — 4 to 3, with ‘nays’ coming from Phil Sadd, Alex Wright and Lori Christopher.
Related
Arlinda Smith Broady is part of the Boomerang Generation of Blacks that moved back to the South after their ancestors moved North. With approximately three decades of journalism experience (she doesn't look it), she's worked in tiny, minority-based newsrooms to major metropolitans. At every endeavor she brings professionalism, passion, pluck, and the desire to spread the news to the people.

Land Use and Development
Transforming Offices to Apartments & Building, and New Cities from Scratch with Brian Johnson [Podcast]
Published
2 months agoon
June 5, 2024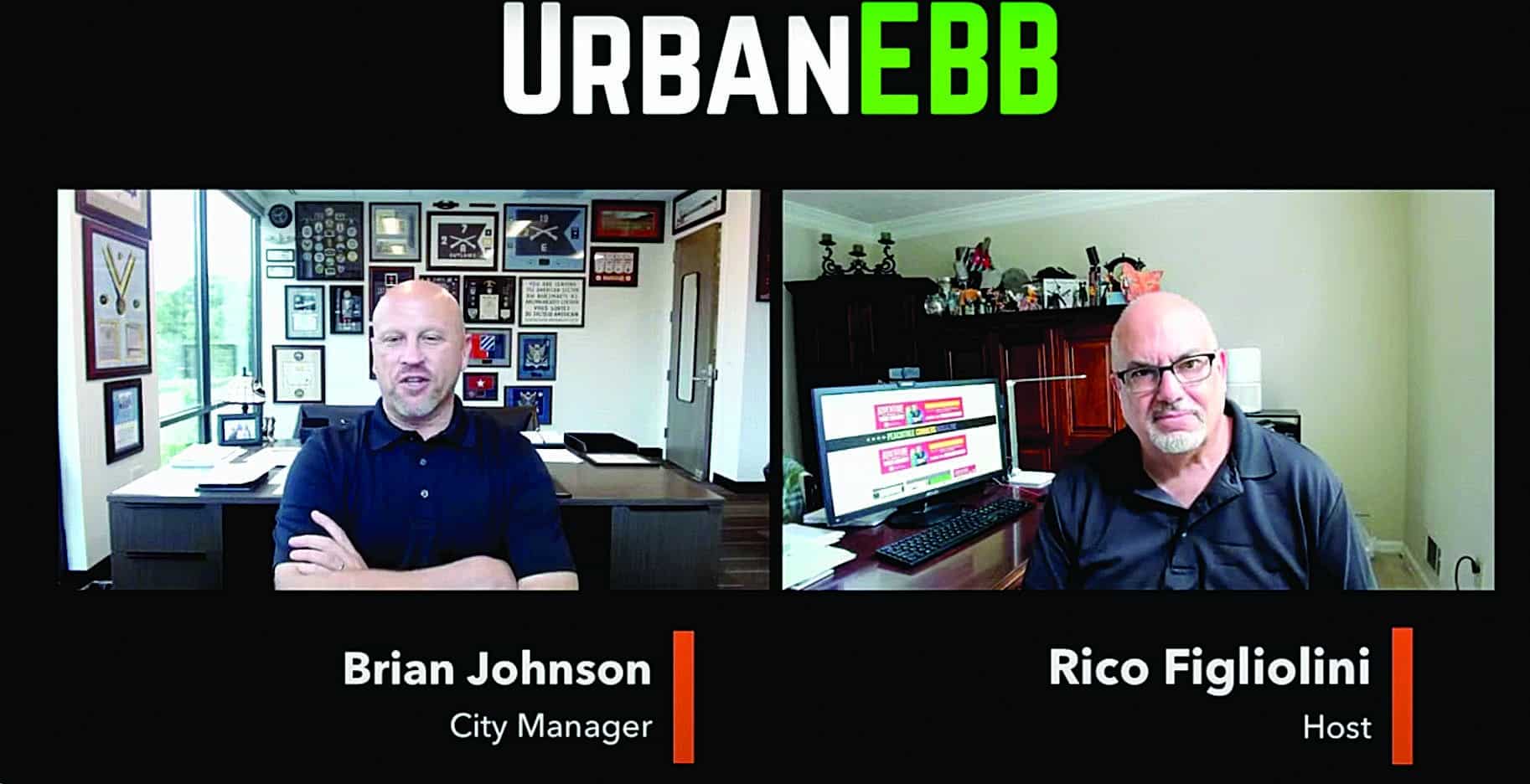
Converting office buildings into apartments is a complex and challenging process, often met with a low success rate due to the inherent design of office structures. Warehouses, on the other hand, offer a simpler conversion path. In this episode, Brian Johnson delves into the intricacies of these transformations and explores what it takes to establish a new city within a metropolitan area, especially when residents feel their taxes are being misused or siphoned off by the county. The discussion provides insights into the complexities and considerations involved in the process of cityhood. Hosted by Rico Figliolini
“Cities have to find ways to generate revenue without always going back to the well of property taxes. If we want to be a community that attracts people, we have to be innovative in how we fund our services.”
Brian Johnson
Timestamp:
00:00:00 – Peachtree Corners’ Office-to-Apartment Conversion Myth
00:03:00 – Adaptive Reuse of Mixed-Use Development
00:05:31 – Repurposing Warehouses and Offices into Lofts and Townhomes
00:08:19 – Impressive Growth and Safety in Suburban Location
00:09:44 – The Evolution of a New City: Challenges and Opportunities
00:13:25 – Transitioning from Unincorporated County to Incorporated City
00:15:57 – Exploring Municipal Funding Strategies
00:17:33 – The Rise of Local Control Through City Creation
00:22:30 – Considerations for Becoming an Independent City
00:24:56 – Considerations for Cityhood Movements
00:27:10 – Navigating City Finances and Service Delivery
00:30:44 – Balancing Municipal Responsibilities and Resources
Podcast Transcript
Rico Figliolini 0:00:26
Hi, everyone. This is Rico Figliolini with Brian Johnson, city manager at Peachtree Corners in the state of Georgia. Hey, Brian, thanks for being with us. This normally would be Prime Lunchtime with the City Manager, but I’ve decided this episode will be part of UrbanEbb, a brand new podcast I’ve been doing with several different people from several different cities, talking also about culture, politics, planning, development. And we’re going to be talking in this episode about city planning becoming a city. How does an area decide they want to be a city? But before we get to that, we’re going to talk about Peachtree Corners was like top three or number one leading a specific area nationwide. And that was about office conversion to apartments. And Brian brought me some real facts about this. So, Brian, why don’t you tell us how this erroneous article stated it and what the real facts are?
Brian Johnson 0:01:27
Well, you know, especially when you’re in a position like me as a city manager of a city, you know, anytime the city that you’re managing is in the news, you always hold your breath, especially when you know why. You know, if my communication director was doing something and I had directed it, and, you know, everybody knew why. But I get the Atlanta business Chronicle email, which has all the titles of some of the stories in there. I see Peachtree Corners in the title, and the title is Peachtree Corners leads us in office to apartment conversions. I’m like, what? So I read it and it said that we had converted a conversion of 295 apartment units going into an office. An office being converted to 295 apartment units led the nation in that conversion. And like you and I talked earlier, the first thing is, you know, 295 leads the United States of America. I found that to be a little bit low. But what was even more telling is the fact that we have never had an office to apartment. I like, we don’t really lead the country in office to apartment conversion, since we’ve never had one. So, you know, the Atlanta business Chronicle is going to run a corrected story. The data that they wrote, the article was not from them, and they did not say it was. It’s from a company called Rent Cafe. And there’s a number of companies that they do open records requests on all rezonings. They take data and they put it in databases. And then they sell the data and cafe erroneously took, we believe. I don’t know for sure, but we know that they based this off of the mixed use development that’s on Peachtree Parkway called Broadstone. And it is about a ten acre mixed use development that has about 25 for sale townhomes, 295 apartment units, and then a. An existing office building that was essentially cut in half vertically. Half of it, all the floors and roof were removed. They let, they kept the exoskeleton of that half of the building. And that provides kind of a, an environment for the community pool and pool deck and everything. And then the other half was renovated. But it’s their, their workout room for the mixed use there and co working space.
Rico Figliolini 0:04:25
Correct. Second story is the co working space there.
Brian Johnson 0:04:28
Right. And so we believe that this rent cafe took some narrative, probably from our staff report, in which we were talking about adaptive reuse of an existing office building, which this. It was.
Rico Figliolini 0:04:45
Yeah.
Brian Johnson 0:04:45
But they assumed that the adaptive reuse was to apartments. And then they pulled the 295, which is the number of apartment units that are on the site, and made the assumption that that conversion happened. So it didn’t. We’ve never had it. Conversion. Conversions are hard. We have discussed trying to convert some to equity. And what generally we get back is if you build an office building, it’s designed to provide building amenities that tend to be more wide ranging and more centralized, like h-vac units are not individually set up. It’s kind of for like, the whole space as a whole. One of the biggest costs are bathrooms. You don’t have plumbing at varying increments. They put all the plumbing in one big community bathroom area. So for then you to go back out and have to cut it up and add all the plumbing, it just becomes cost prohibitive. And so developers tell us.
Rico Figliolini 0:05:57
Right, it’s easier to convert a warehouse because of the open space and stuff into living lofts and stuff like that, or demo it.
Brian Johnson 0:06:07
So the one we have on Engineering drive that the wig owned that they just proved 75 townhomes, an existing office, but it was demoed to build townhomes because it was cheaper than to go into the building and try to cut it up into. So a new.
Rico Figliolini 0:06:29
And even the repurposing of that office behind Broadstone, they thought they’d be able to repurpose that whole building. Right. But once they started demoing, I think the fact is that they found half the building couldn’t be used or something.
Brian Johnson 0:06:42
So they, structural elements of it had been originally constructed using poured concrete and not steel, and they didn’t wrap it and moisture got in. And so part of the building ended up having, you know, it was structurally unsound. And so, yeah, I mean, they did a great job with what they did to make exoskeleton around their pool and put in pool.
Rico Figliolini 0:07:13
Yeah, love that idea. They actually kept that, the metal girders overlapping there like that. So it’s kind of cool to be able to do that. You don’t see that type of stuff here normally. You might see that in, like, buckhead or Brookhaven. They have older buildings there. Out here, it’s much newer, so you don’t get to see that type of use. Right. That normally would be a structural thing that would design as that look, you know, and I found that also Broadstone apartments, 290 odd apartments. They are actually three months ahead of schedule in renting. I think they’re almost at like 82% capacity right now in rentals there.
Brian Johnson 0:07:52
I’ll go one step farther. Alliance and that developer, and they’re an international housing developer. They are. They’re represented by legal counsel, who is representing upcoming mixed use development for. At the city around the building.
Rico Figliolini 0:08:16
Okay.
Brian Johnson 0:08:18
At the planning commission meeting, you know, apartments and all this stuff came up, and the legal counsel said that alliance just announced that Broadstone, this is an international company now, leased up faster than any other property they have ever had in their, in their history, really.
Rico Figliolini 0:08:38
I mean, when I heard that it was three months ahead of goal, I was like. And that maybe. And they just opened some months ago has been a long time. The rents are pretty, you know, I mean, high also. So I’m just.
Brian Johnson 0:08:55
Yeah, they can be.
Rico Figliolini 0:08:56
I think one of the people I spoke to there had told me that it’s just. It’s a great place to be placed because it’s 20 minutes into the city, practically, depending on when you go. It’s 2030 minutes in to midtown, maybe. And you have to deal with the crime down there, living down there. Just come up here and they feel safer, way safer up here than they do if had they lived down, let’s say, Brookhaven or Buckhead area stuff. Plus the rent’s not as expensive as down there. The amenities, pretty good. So. Yeah, so it’s. I’m sure they’re doing a great job. So if they’re going to be doing that day building. How’d that go? That was a first read on that.
Brian Johnson 0:09:36
Well, it’s planning commission. First read. First read was this last Tuesday. So next month be considered by council.
Rico Figliolini 0:09:46
So this is going to be a short episode of UrbanEbb. Actually our normal episode, if you will, 30 minutes. But we wanted to get into cityhood a little bit. Right. City of Peachtree Corners has been around. How long have we been around now? Twelve years. Yeah, about that. And we started out as when it first got voted, and the first rendition of it, if you will, was that we were only going to have three services and we were going to be a light city. Right. Years pass, a couple of things happened. Obviously, there’s no such thing as a light city. Apparently it’s unconstitutional. Every city is the same in the state of Georgia, so we all are able to be full cities if we want to or just retain certain things like police services being coming from Gwinnett county. And thank God Gwinnett county has agreed to provide that type of relationship with us so we don’t have to do our own police service. The reason we’re talking about city stuff is that the city of Mulberry on May 21 was actually voted now into cityhood. So they will be the second largest city in Gwinnett county.
Brian Johnson 0:10:59
The largest by landmass. They’ll have like 2 sq. Mi. More landmass than we will, but different makeup.
Rico Figliolini 0:11:07
Right, because they’re before the show. Yeah, we were discussing that there. I don’t know if these numbers accurate, but 98, let’s call nine in the nineties percentile of only residential homes. So that’s.
Brian Johnson 0:11:22
And that’s a big. Because we derive 22% of our general fund budget comes from our business license. Revenue come from the interact. Well, come from basically our local economy. The company here having to get a business license based on gross receipts of what they generate within our city limits, that’s a good chance. A decent chunk of change on an operating budget like what you use to run on. And with a city that is in the high 90% residential only, they’re not going to really have occupational tax, you know, to speak of, because there’s not many businesses if they’re that high. So that’s a decent chunk of change that they won’t have access to at all.
Rico Figliolini 0:12:20
So that also means, we were talking before about franchise taxes with utilities, that some of that money will be coming back to them. They don’t want to do a property tax, apparently. Correct.
Brian Johnson 0:12:33
It’s in charter that they shall have a zero millage rate unless a referendum is held to that. A successful referendum is held to authorize the city council to levy a millage. But, yeah, that’s certainly the goal for.
Rico Figliolini 0:12:52
You to put it in a chart does the city. But the city can change that charter anytime they want by simple majority vote.
Brian Johnson 0:13:02
That’s correct. Most people, even though cities and counties are what are called subdivisions of the state. So we only exist because the state decided to let cities and counties exist. And when we are created and our city limits are drawn, we, you know, we kind of have, upon becoming a city, certain immediate rights or powers that nobody else, you know, can. Can mess with. We are like the determiner of our destiny at that point. So before we were sitting in Peachtree Corners, the county maintained all the roads that weren’t the two state routes here. County provided place. It was unincorporated county. As soon as we became a city, immediately, the county had no right to do anything without our permission. They had to stop collecting hotel motel tax because those are now our hotels motels. There’s no such a thing as a county road in the context of, oh, that is ours, you know, in perpetuity. The county voluntarily, thankfully, decided that certain roads were so expensive or not expensive, important as kind of a feeder system of the greater county, that they voluntarily said, we’ll continue to maintain those roads. We were like. But beyond that, everything on future decisions are the express and final decision of the duly elected city council. And the state doesn’t have the right, once city’s created, to change laws that only affect one city. When the state does a law, it has to affect all cities or none. And so the charter is another one where putting in a prohibition against a property tax, you can have that language in the original legislation creating the city, and it can be the first language in the charter once the city council is seated. Yes, the first order of business could be a motion in a second to remove that statement from the charter, and that city council could immediately amend the charter and remove it. Now, obviously, there will be political consequences, as you know, for sure. But, yeah, there is no prohibition. Having it in the charter is not a, you know, sacrosanct step where, oh, you have to, you know, Jesus has to miracle it because, I mean, it has to be.
Rico Figliolini 0:15:56
You’re right, there are political consequences. Right. So if the majority of seven council people decided to change that. Yes, they would. Right. But, you know, good intent. Right. There’s good intent to some of these things. Right. They don’t want a millage. Right. Right. That’s how they ran. And that’s how, you know, if a city could do that, that’s how. That would be the best way to do it. Right. This way, citizens don’t have to pay a tax and let the businesses, the for profits, pay those taxes. Right. But if they’re responsible and they realize a year or two or three into it that, well, they can’t make it this way, they need to adjust. Or I guess the other thing could be annexing. If there’s unincorporated areas next to you, and you say, well, heck, that’s a big mall over there, and it’s in the unincorporated. Maybe we can annex that piece of property, because that’s right next door to us. And now they have business taxes. Right. And occupational taxes. That’s one way of doing that. Right. And the other way could be, I mean, most of that area is single family residential, I believe. But let’s say it was apartments. And, you know, going back to that, first thing we talked about, could be conversions, could be, you know, becomes a multi use where maybe there’s more density placed. There could have been one of those garden apartments where there were only 150 units. Now it becomes 300 units and a multi multi use.
Brian Johnson 0:17:28
Well, there’s the problem with that. Rico, what you said is accurate. That is a way to do it. In the case of Mulberry, the impetus for this cityhood movement was essentially anti growth.
Rico Figliolini 0:17:43
Yes.
Brian Johnson 0:17:45
Apartments. And that was the rallying cry for local control. And, you know, which does improve when a city is created. It isn’t the end all, be all, because there are still legal rights property owners have. So city council here certainly has a better grasp of situations that they vote on from a land use standpoint than the Gwinnett County Commission would, especially now we don’t even have one commissioner that lives in Peachtree Corners. Lynette Howard did live here when she was on the county commission. So, you know, in some cases, these commissioners wouldn’t even know anything about what’s happening, you know, down here. But even though council may know the issues better, you know, they can’t just indiscriminately deny things just because they don’t like it without there being legal repercussions.
Rico Figliolini 0:18:41
Correct.
Brian Johnson 0:18:41
And so. But it does improve local control because the council collected officials tend to be a little bit more responsive when they’re seeing their constituents at the grocery store every day and, you know, at the gas station and at the gym. You know, when you’re a county commissioner representing 250,000 people, the odds of you running into somebody, you know, that really, you know, that might campaign against you or something like that, you know, if you don’t do whatever is much lower, I get why they’re. That’s going to be difficult if they run out of money for them to just be like, oh, we’re not going to raise any rates or taxes or whatever. It’s a tough, you know, we don’t have a prohibition against having property tax, but council’s commitment to the residents is that they will do everything in their power not to have city property tax. And so we operate, my staff and I operate the city accordingly.
Rico Figliolini 0:19:46
Yeah, I mean, the only reason apparently to. We had discussed this over the years, I think, about having property tax would be if we were, like you said, operating in the red, or we needed to do things where we needed a large amount of capital and we need to get through an authority or through a bond. However, we would set it up that most financing places would not issue bonds to, let’s say, do major improve capital improvements unless there’s a millage rate in place. Right. I think we had.
Brian Johnson 0:20:25
You know, the bond community is like, all right, I loan you a bunch of money and if things get tight at the city, we don’t want you to make the decision that, you know what, we’re just going to default on that bond payment so that we can meet budget, you know, operating expenses elsewhere. So like general obligation bonds, true, general obligation bonds, where the community votes on it, bond actually have mechanisms in there that if the city could not afford the bond payment, it would compelled to levy a millage to increase our revenue to the point where it could. That’s the whole full faith and credit of the city behind the bond. You can privately place bonds with just the bank without having that component. But the transition starts to get into dollars. You know, we’ve floated when that we didn’t float about, we privately placed a $10 million bond that within our ability to pay it out of pocket every year. You get some of these, like, I know, Marietta, what was it, Franklin street that they did the big. And they floated like a $200 million bond or maybe even higher it went just sweeping through and bought up all the dilapidated stuff and then just redeveloped the whole corridor. You’re going to have to get, you know, that’s where the voters. A lot of market polls because.
Rico Figliolini 0:22:03
So I guess that’s one of the things that we would talk about trends and stuff. Back. Back in the early twenties, there weren’t a lot of these movement towards cities in these becoming new cities. But as over the past decade or so, there’s been a lot of movement towards creating your own city, especially up here in northern, above north Atlanta, you had the city of Milton, you had John’s Creek, you had a bunch of these. I think Tucker may be the next one. Or, I mean, there’s a bunch of these that have one Brook cave. Brookhaven. That’s right. City of Brookhaven. Right. So, I mean, they’re all trying to get away from county control or from supposedly monies going to other parts of the county where they felt they’re not getting enough bang for their buck. So a lot of money is coming out of one place and maybe being drawn and used in other places. So there’s that trend for being a city. So in our limited time here, what would be the three things that you, Brian Johnson, city manager and having gone through this and have been a city manager in other cities across this country, southeast, what would you recommend people should look at before they go stepping into this? What are the three things or maybe more or less that they should think about?
Brian Johnson 0:23:25
Well, you know, first is there’s a lot of unknowns that you still world of unknowns that you step into when you become a city. You know, it’s almost a little bit like growing up. You know, kids at a certain point, they’ve got this level of independence and they’re kind of thing at the rules of mom and dad. And, you know, you start getting to this, well, I’m going to go out on my own so I can make all my own decisions and I don’t have to live. But when they do step out and all of a sudden, all of these responsibilities are theirs, mom and dad aren’t the safety net to remind them to pay that bill or to do whatever.
Rico Figliolini 0:24:12
Great analysis.
Brian Johnson 0:24:14
How many can get? Like, whoa, I didn’t realize that there was all this work, you know, this and that, and a little bit like that with cities. So I would first start and say, I think there needs to be good motivation to do that. You mentioned a few of them. Most of the Fulton, north Fulton county cities were motivated because property tax revenue the county was charging was basically being collected from the northern area. And then the redistribution of wealth argument that drove a lot of Sandy Springs and Johns Creek, you know, people to the polls. Some of the Dekalb county cities, you know, Tucker, you know, Brookhaven tended to be Dekalb county government is so inept and corrupt that we just don’t want to depend on them for stuff. So let’s just go ahead and do it. Then you probably say, you know, there’s a few exceptions. You know, the Gwinnett, you know, Peachtree Corners was a little bit of this. The Sharon Springs attempt up in Forsyth, certainly the Mulberry generally a little bit about land use decisions. They were kind of like, felt like the county commission of Gwinnett representing such a law. They have five commissioners for basically a million people, so each commissioner presenting 250,000. And there are examples where it’s hard for you to intimately get up to speed on everything that you’re being asked to vote on. And Peachtree Corners want a little bit more local control over certain things. Certainly Mulberry as well. And then the last example is yet two examples, eagles Landing and Buckhead, which were attempted cityhood movements in which an area of an existing city tried to secede the city. Buckhead is merely a. A named, you know, a generally accepted named area of. City of Atlanta. It is city of Atlanta. And, you know, for them to become a city would have actually required them to secede from the city of Atlanta. I mean, just a bizarre and I think, dangerous precedent. So, anyway, I would say make sure motivated for the right reasons, because there have been examples I have been asked to consult with that they didn’t necessarily do it for the right reasons. And as a result, you know, there was really not the interest. Once you do that, make sure you know which services you really want to have the control of. You know, if it’s. If, you know, if solid waste collection is a big, controversial thing and you want to have control over who’s going to pick up your trash, then make it something you’re going to do. But, you know, don’t just wait into areas just because you can, you know, like, oh, you can. We can have our own parks and rec department. Well, those departments are black holes for money. They all lose money, you know, so you just got to be careful of what you want to get into. And then the third is make sure that, you know, your eyes are wide open on, you know, in the guess in the area of service delivery, in that there are certainly things in the future. Some could be your own doing or some could be at, you know, the political winds of the community push you that way, and some could be you didn’t have a choice. But there is a risk that you find yourself having no more money and there’s some other expense that drops in your lap or is being pushed on you. And that’s all fine. Cities have lots of ways to generate revenue. But if one of the main tenants of your cityhood is like, you know, no city property taxes, whatever, it’s all great goal, but know that you may find yourself one day not having a choice. That’s the one bad thing with you. Know, almost like the kids leave the house and one day they can’t pay all their bills. They have one or two choices. They can do something to make more money, like get a second job, or they can cut expenses. They could stop, you know, having cable television or a Hulu subscription. Cities can do the same thing. We can decrease the level of service that we do. In some cases, we can stop doing certain things. So, I mean, just, it’s like a household budget, but. But as long as people know, it’s the balance of, you do have local, more control. And, you know, we struggle with this here a little bit with police. We’ve talked about it. We have a good arrangement, but we do not control police as directly as we would and could if it was our police department. We sometimes run into differences of importance. You know, for us, our town center is extremely important thing, and we’ve generated a lot. We’ve created a lot of activity out there, for sure. We would probably push more police presence in that area preemptively than Gwinnett does. Gwinnett tends to be like, look, that is not a priority for us, and we don’t have the resources to preemptively just have police there will respond if we need to, but we’re not going to. That’s just the difference of both resources and priorities. But that’s what with the new city, and that’s kind of the, that’s the debate.
Rico Figliolini 0:30:13
They tend to be a little bit more reactive, especially not having enough police to be able to cover everything they need to. We’ve come to the end of this. But what I realized, it’s funny, we were brainstorming a little bit before, is that I’d like to do a part two of this a little longer, maybe, and discussing what it means to do services and what the pros and cons are, and politically speaking, a little bit to a degree, because county can say to a city, you know what? We don’t have enough offices as it is. Why don’t you take care of your own police force? Because they can’t say that, right? They don’t have, there’s no rule that says they have to provide it. And they can say, okay, we’re going to redirect the rest of our police force to the unincorporated areas because we could now put more attention to that. You all are your own city, so handle it yourself. So there’s so much more we can talk about.
Brian Johnson 0:31:12
Well, even real quick, Rico, on that one. A big part of ours is we have a lot of mission creep with residents wanting us parks, why doesn’t the city just buy that and turn it into a park? Well, that takes money to buy and it takes money to maintain. And if we turn, if we bought and turned everything, every time we get that into a park, we, you know, run out, we wouldn’t have enough money. So it happens even out of the most innocent.
Rico Figliolini 0:31:40
Yes. You know, and I appreciate that. I do. We get that in business sometimes, especially when I have a retainer clients to think, oh, they can, they can get more out of this. It’s like, no, no, you really paid for this. That’s all you’re going to get, please. But. So we’ll probably do a part two on this, I think. I think to get people to understand more, and not just us, but I think spread that knowledge out to other people, other people planning to maybe possibly doing a city across the country and stuff. So. But I want to thank Brian for being with me today. Thank you. And this is just ahead of Memorial Day weekend, so appreciate you being here with me. And thank you, everyone. Sure. Hang in there for a sec. But thank you, everyone, for being with us.
Related
Community
Peachtree Corners’ Waterside Community Unveils Clubhouse and Amenities [+ PHOTOS]
Published
6 months agoon
February 11, 2024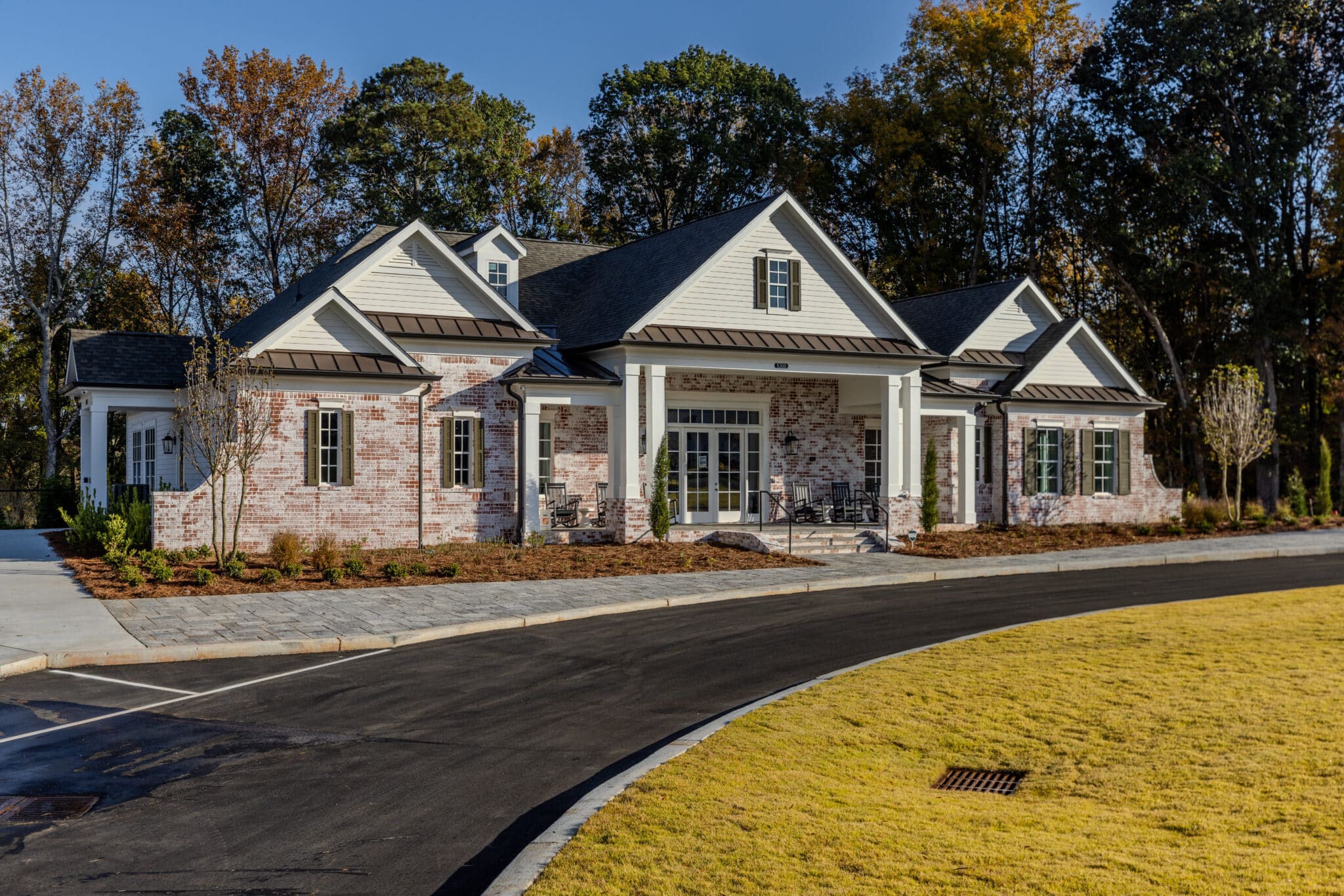
The Providence Group of Georgia, a Atlanta homebuilder and developer, and its joint venture partner East Jones Bridge River Holdings, LLC, has put a whole new spin on amenities in the community of Waterside.
Located in Peachtree Corners and situated along the shores of the Chattahoochee River, Waterside provides multiple housing options that promote inter-generational living for those looking for a age-in-place community.
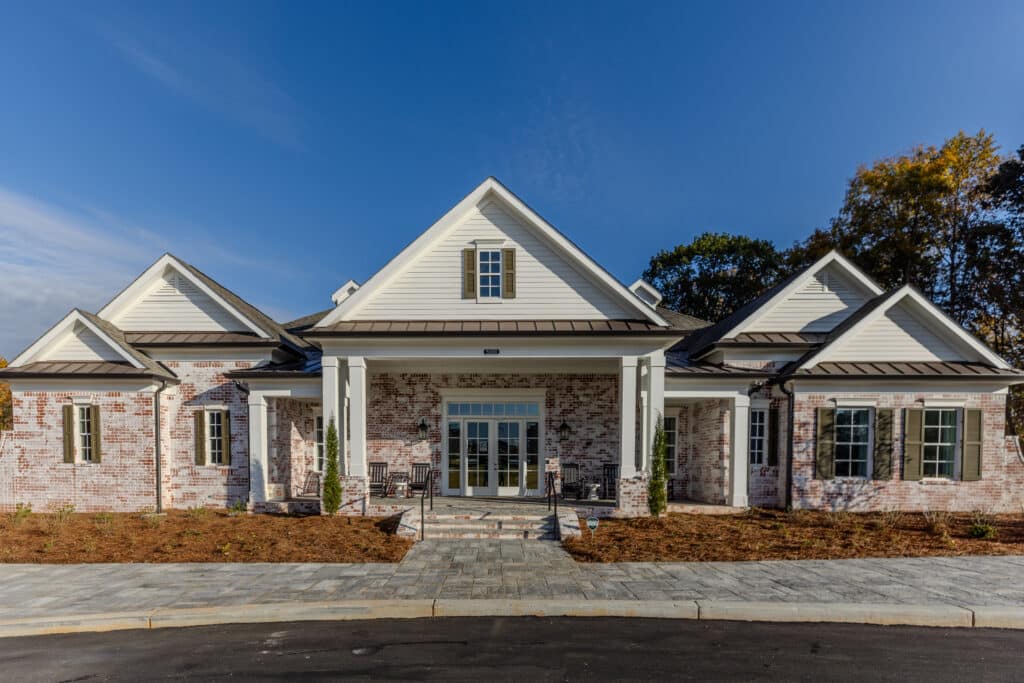
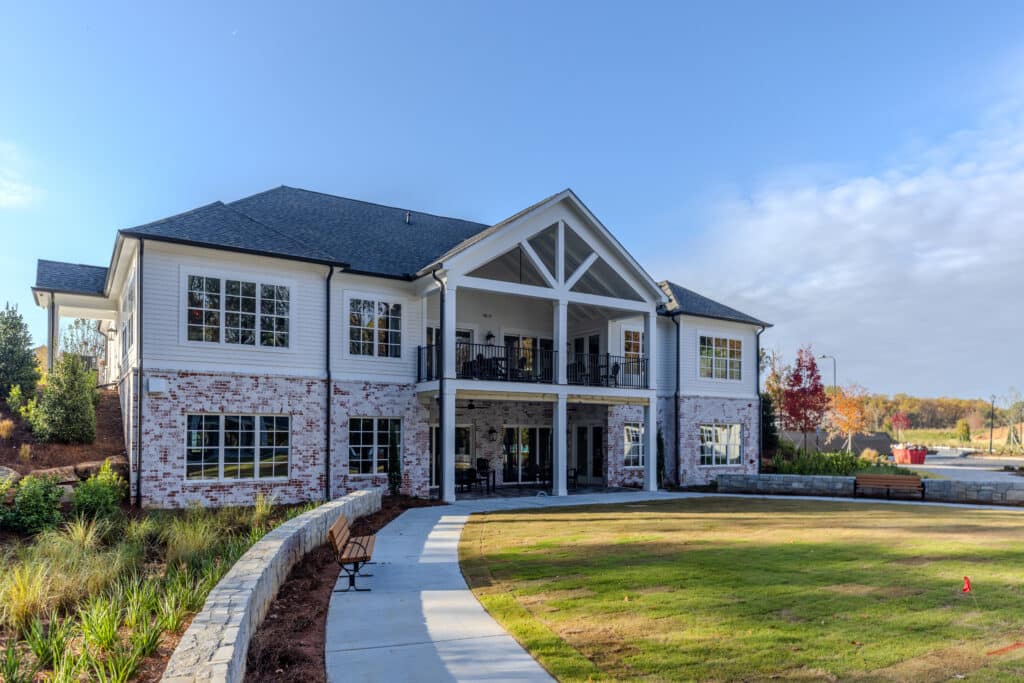
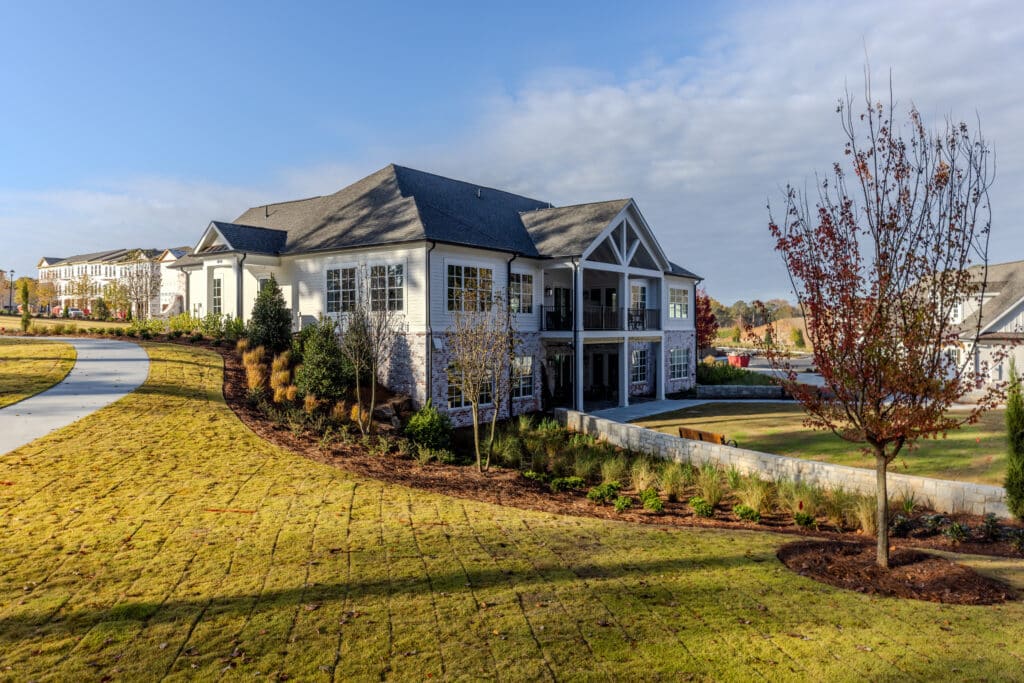
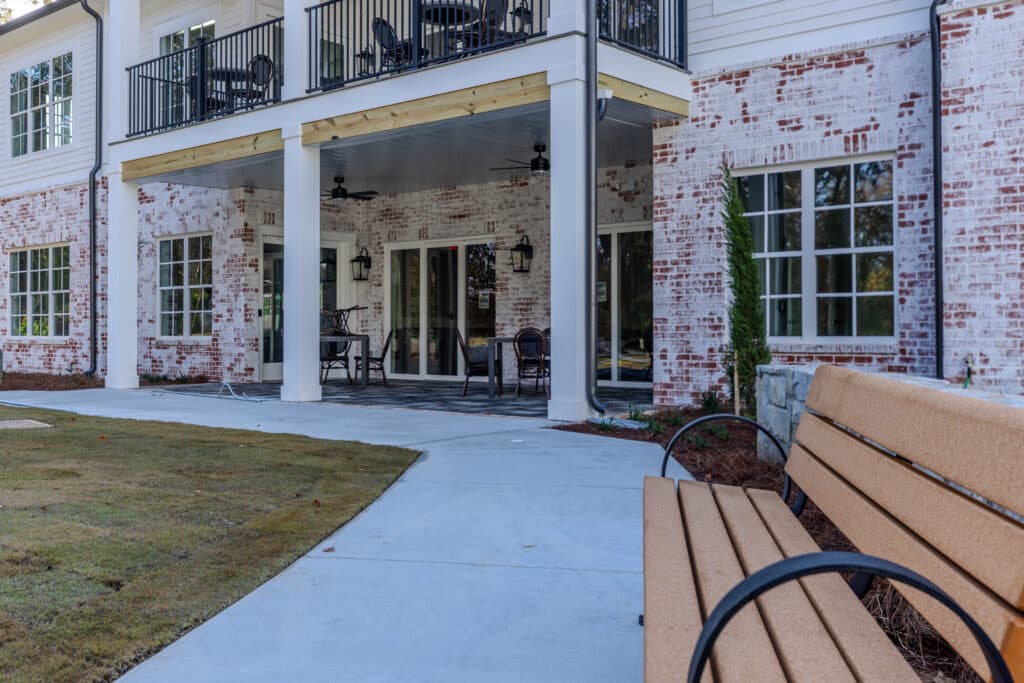
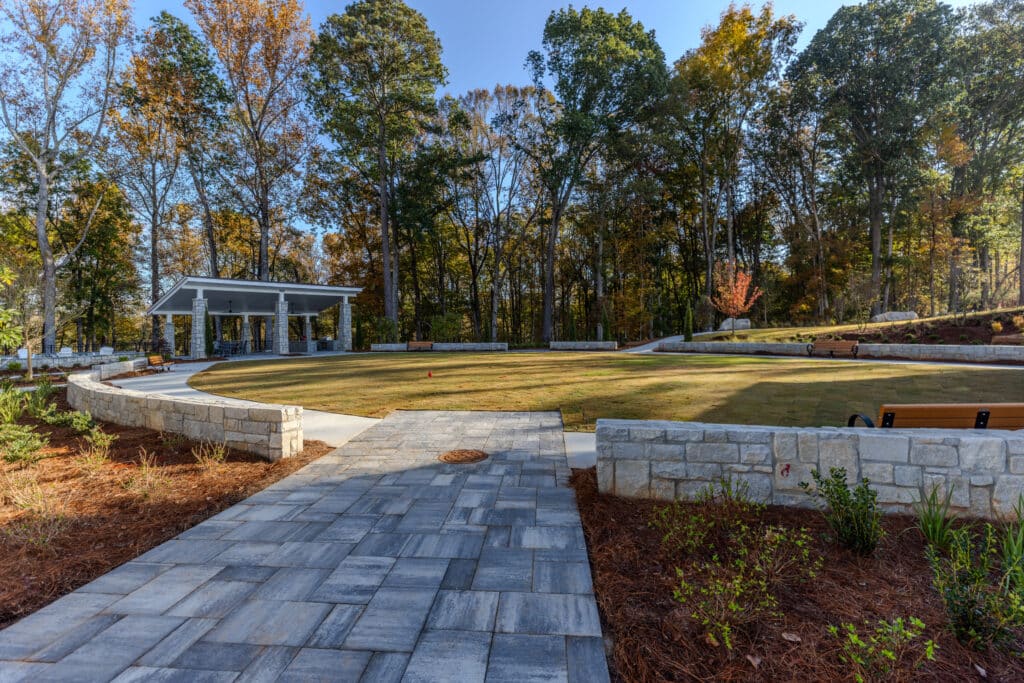
The 7,100 square-foot community clubhouse has a health and fitness center including aerobics room, two massage rooms and spa. There is a kitchen on the terrace level as well as a catering kitchen, expansive indoor and outdoor gathering rooms, card room and conference spaces on the main level.
“This marks a significant milestone for the Waterside community as it opens the doors to this exciting, state-of-the-art clubhouse amenity, which will allow for endless opportunities for social engagement throughout the community,” said Lisa Murphy, VP of Strategy at The Providence Group.
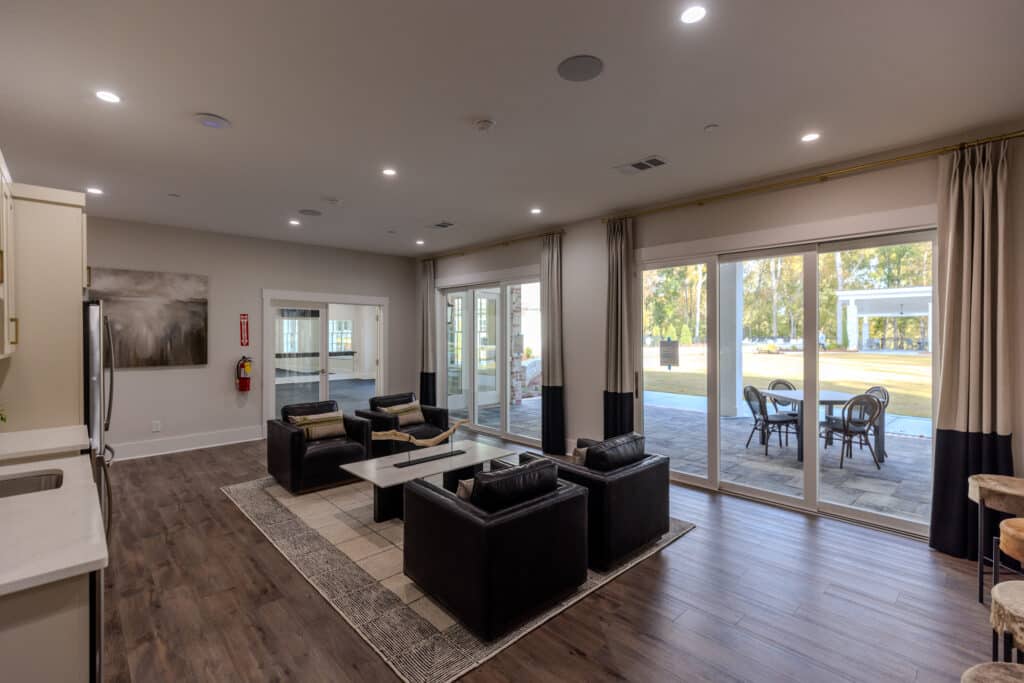
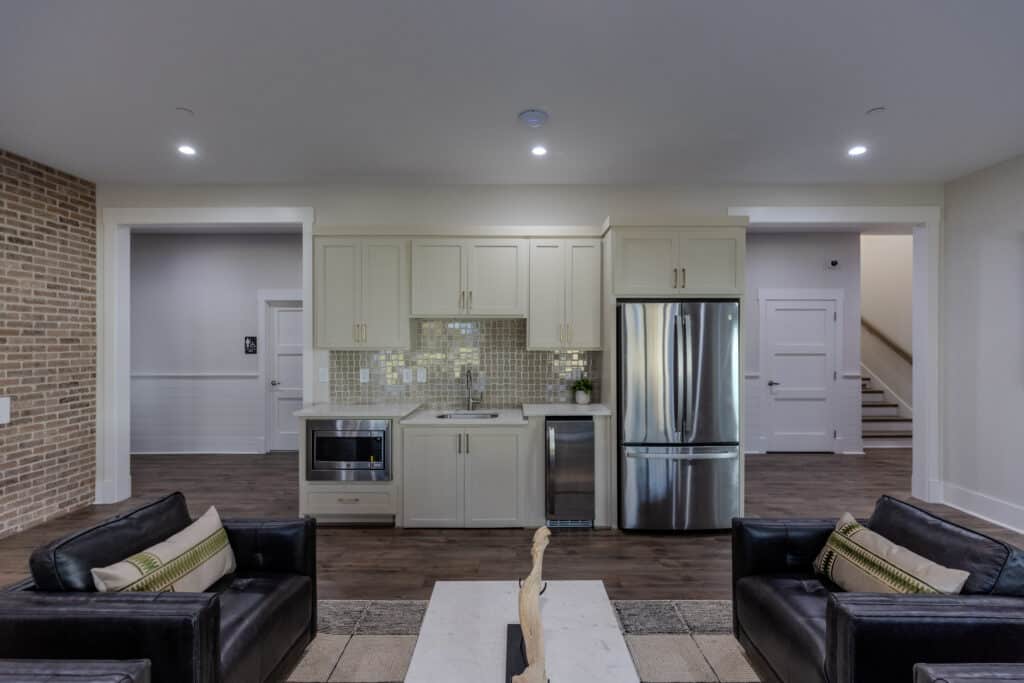
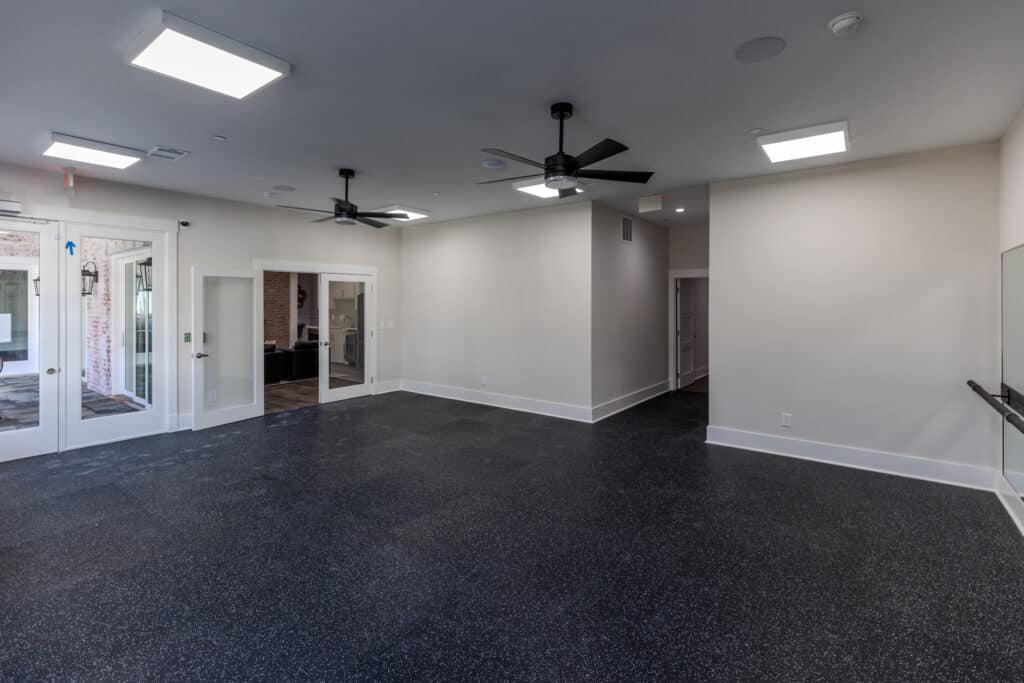
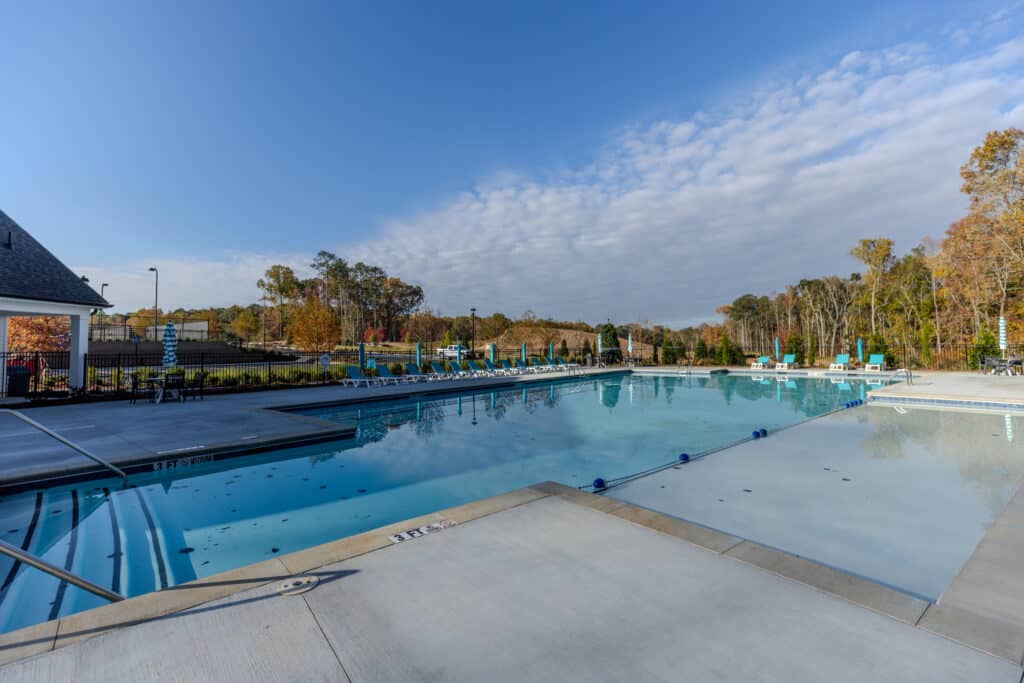
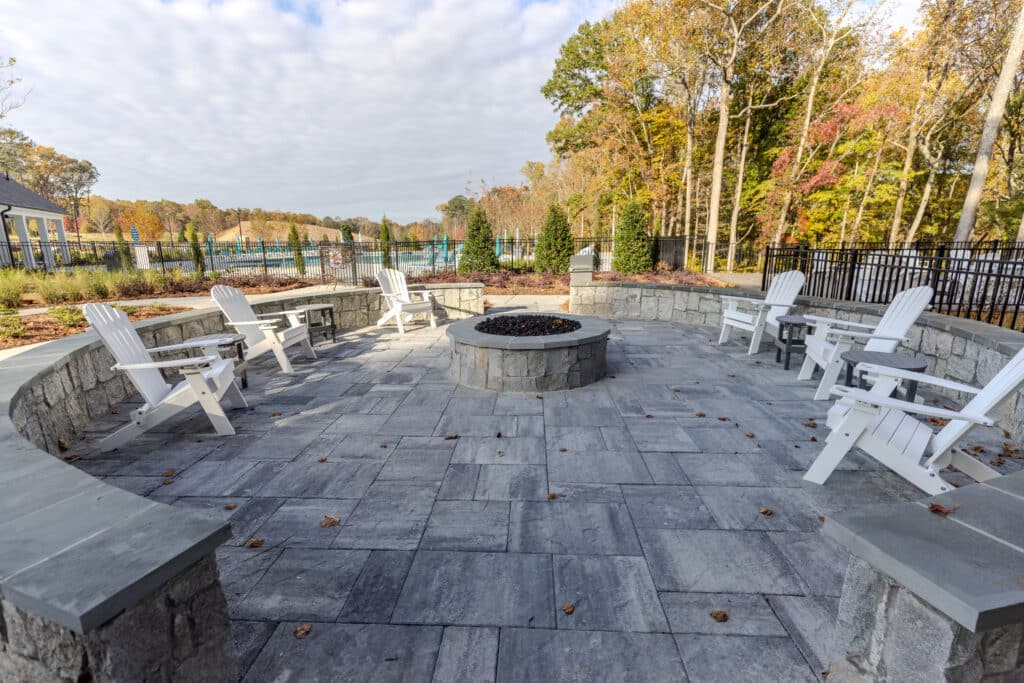
The gated community is also approved for golf carts so residents can take full advantage of this Peachtree Corners location, which was recently named to the Fortune 2023 list of 50 Best Places to Live for Families.
“Waterside residents will enjoy the balance of city conveniences and genuine outdoor, close to nature and state-of-the-art amenities, said Ty White, Partner with East Jones Bridge River Holdings. “Whether you are looking for outdoor activities, shopping, dining or entertainment, you will find it just minutes from your front door.”
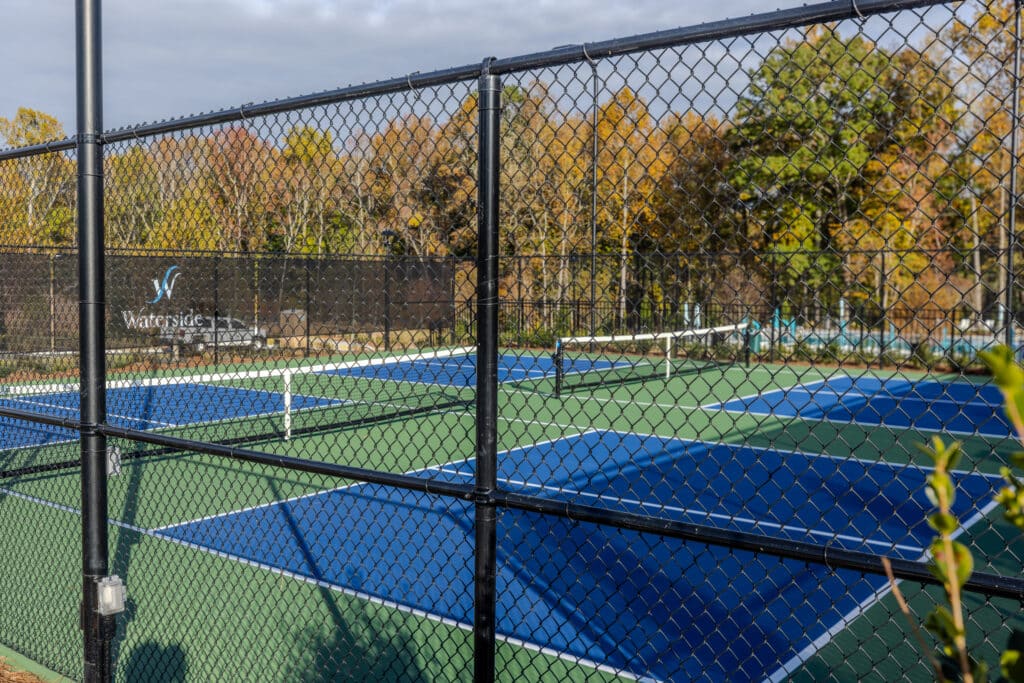
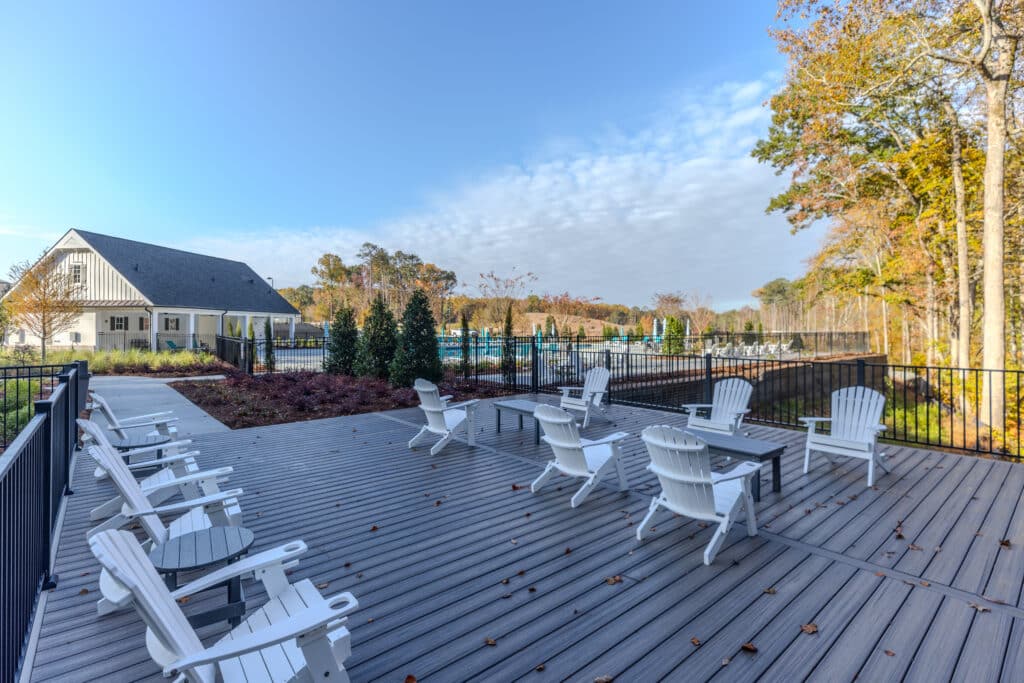
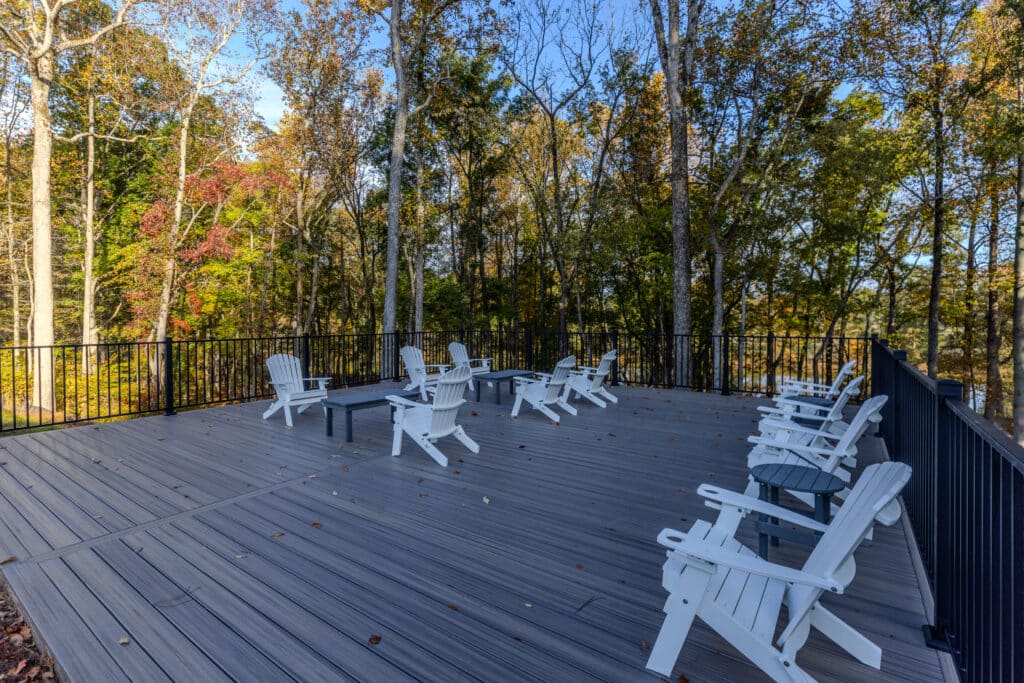
Located one mile from The Forum on Peachtree Parkway, Waterside’s initial phase of development focused on single-family detached homes, two-story and three-story townhomes with elevator options and unique one, two and three bedroom condos with private garages and no shared corridors.
Construction is now underway in phase 2, which will be a continuation of townhomes and condominiums, as well as 13 unique single family homes with views of the Chattahoochee River.
Learn more about Waterside in Peachtree Corners by visiting here.
Photos courtesy of Waterside Community
For more Peachtree Corners land use and development news, click here!
Related
Business
Alliance Residential Company Opens Broadstone Peachtree Corners
Published
6 months agoon
January 28, 2024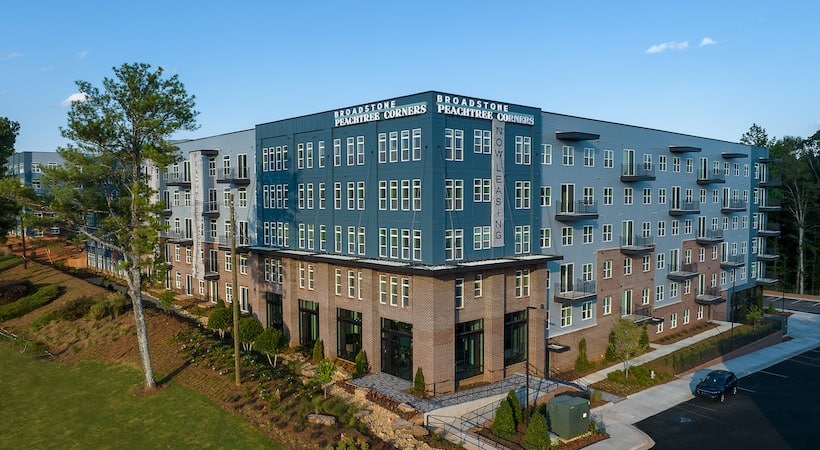
Alliance Residential Company, one of the largest multi-family developers in the nation, has opened Broadstone Peachtree Corners, a luxury mixed use community, featuring for sale townhomes and 20 for rent offices available to the public, branded as Second Story, A Private Office Collective.
Nestled next to Technology Park and set across 9.23 acres, both Broadstone Peachtree Corners and Second Story were designed to suit the needs of today’s remote and hybrid workforce that call the technology rich city of Peachtree Corners home.
“As technology companies invested in Peachtree Corners, it has become a hub for innovation and is experiencing tremendous growth, with housing and alternative office solutions in high demand,” said Alliance Residential Managing Director Noah Randall.
Located at 5672 Peachtree Parkway and designed by Brock Hudgins Architects, Broadstone Peachtree Corners five-story residential building includes studio-, 1- and 2-bedroom apartment homes.
Interiors feature condo quality finishes, including two distinct interior finishes schemes, designer lighting, premium Samsung appliances and nine-foot ceilings. Select homes feature oversized kitchen islands, custom entry benches and soaking tubs.
Taking inspiration from the abundance of green space throughout the city, the community features a nature-themed design scheme woven throughout its interiors to immerse residents in a magical woodland setting.
The community offers an impressive array of amenities, including a resort-style pool, fully equipped fitness center with private fitness studios, game lounge with indoor golf simulator and putting green, pet spa and dog run, clubroom with custom seating spaces and entertaining kitchen and a landscaped courtyard with outdoor games, grilling station and fire pit.
Second Story, A Private Office Collective, offers individual office space for rent to both residents of Broadstone Peachtree Corners and the surrounding community.
The collective features two reservable conference rooms, a co-working lounge with adjoining private outdoor terrace and community kitchen. Also included are high speed internet, access to on-property EV charging stations and a dedicated business mailing address.
“We envisioned Second Story as a space that seamlessly incorporates wellness into one’s daily work routine and viewed this as an important differentiator from other for rent communities in the submarket,” said Randall.
Click here for more Peachtree Corners development news.
Related
Read the Digital Edition
Subscribe
Keep Up With Peachtree Corners News
Join our mailing list to receive the latest news and updates from our team.
You have Successfully Subscribed!

Taste of Peachtree Corners: PCBA Showcases Local Restaurants

What’s going on at Jones Bridge Park and the Challenges of Urban Development

The Forum Gives Sneak Peek of New Eateries and Community Spaces

Southwest Gwinnett Mayors Share Visions for the Future

Peachtree Corners Shines Bright with Light Up the Corners Glow Race this August

8 Events Happening In and Around Peachtree Corners This August

Peachtree Corners Shines Bright with Light Up the Corners Glow Race this August

The Forum Gives Sneak Peek of New Eateries and Community Spaces

8 Events Happening In and Around Peachtree Corners This August

Southwest Gwinnett Mayors Share Visions for the Future

Taste of Peachtree Corners: PCBA Showcases Local Restaurants

What’s going on at Jones Bridge Park and the Challenges of Urban Development

Local Resident Opens AtWork Location in Peachtree Corners

CHRIS 180 Expands its Services into Gwinnett County [Podcast]

Light up the Corners [Video]

Capitalist Sage: Business Leadership in Your Community [Podcast]

Cliff Bramble: A Culinary Adventure through Italy

Top 10 Brunch Places in Gwinnett County

A Hunger for Hospitality

THE CORNERS EPISODE 3 – BLAXICAN PART 1

Top 10 Indoor Things To Do This Winter

The ED Hour: What it takes to Remove Barriers from Education
Peachtree Corners Life
Topics and Categories
Trending
-
Business1 week ago
Taste of Peachtree Corners: PCBA Showcases Local Restaurants
-
Business2 days ago
The Forum Gives Sneak Peek of New Eateries and Community Spaces
-
City Government4 days ago
Southwest Gwinnett Mayors Share Visions for the Future
-
Community2 days ago
Peachtree Corners Shines Bright with Light Up the Corners Glow Race this August


